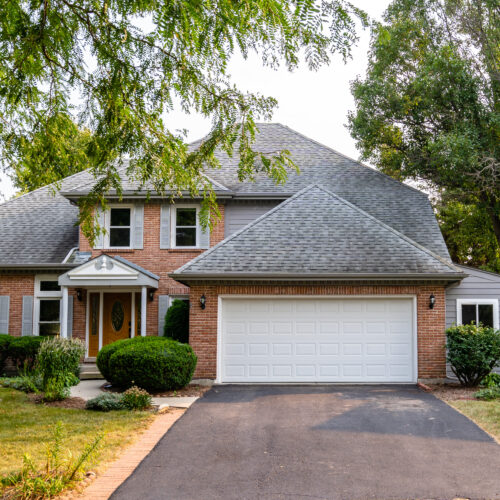As promised, we only provided a sneak peak last week and said we would share all of the before shots for our entire new-to-us house! One of the things we liked most about the house is nothing needs to change immediately for functionality – everything works and is in good condition, just not to our personal taste. This will allow us to work on our home projects slow and steady, so we don’t feel the need to rush through anything. That being said, let’s take a look at what we’re working with!
Exterior
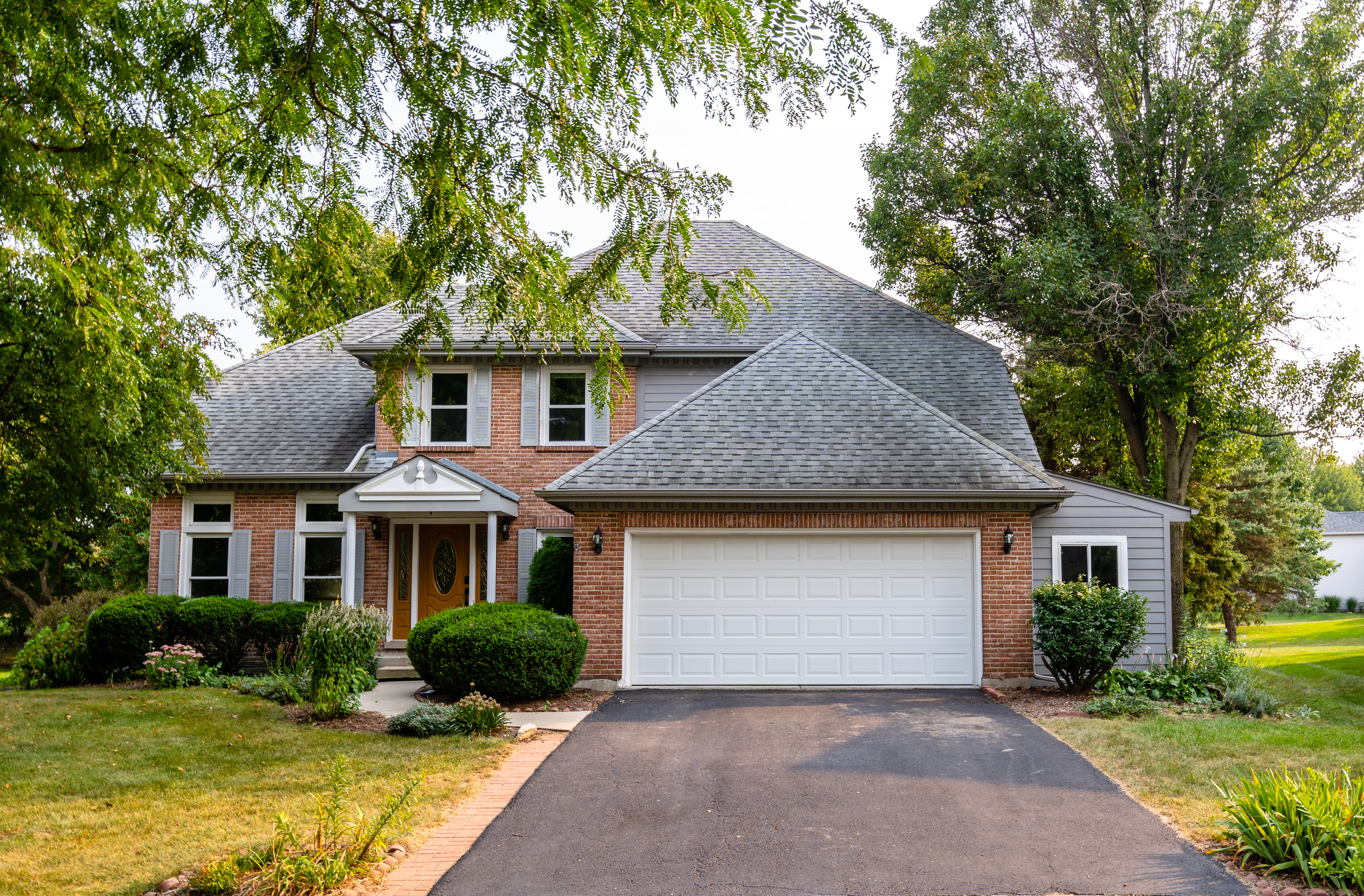
As I just mentioned, the exterior is colonial-inspired and has a combination of brick and siding, with a 2-car garage. We’re content with the exterior right now and because everything is in good condition, it will be a while before we start to tackle any projects out here. If you take a close look at the right side of the garage you can also see there is an attached workshop, which you know we’ll be putting to good use.
First Floor
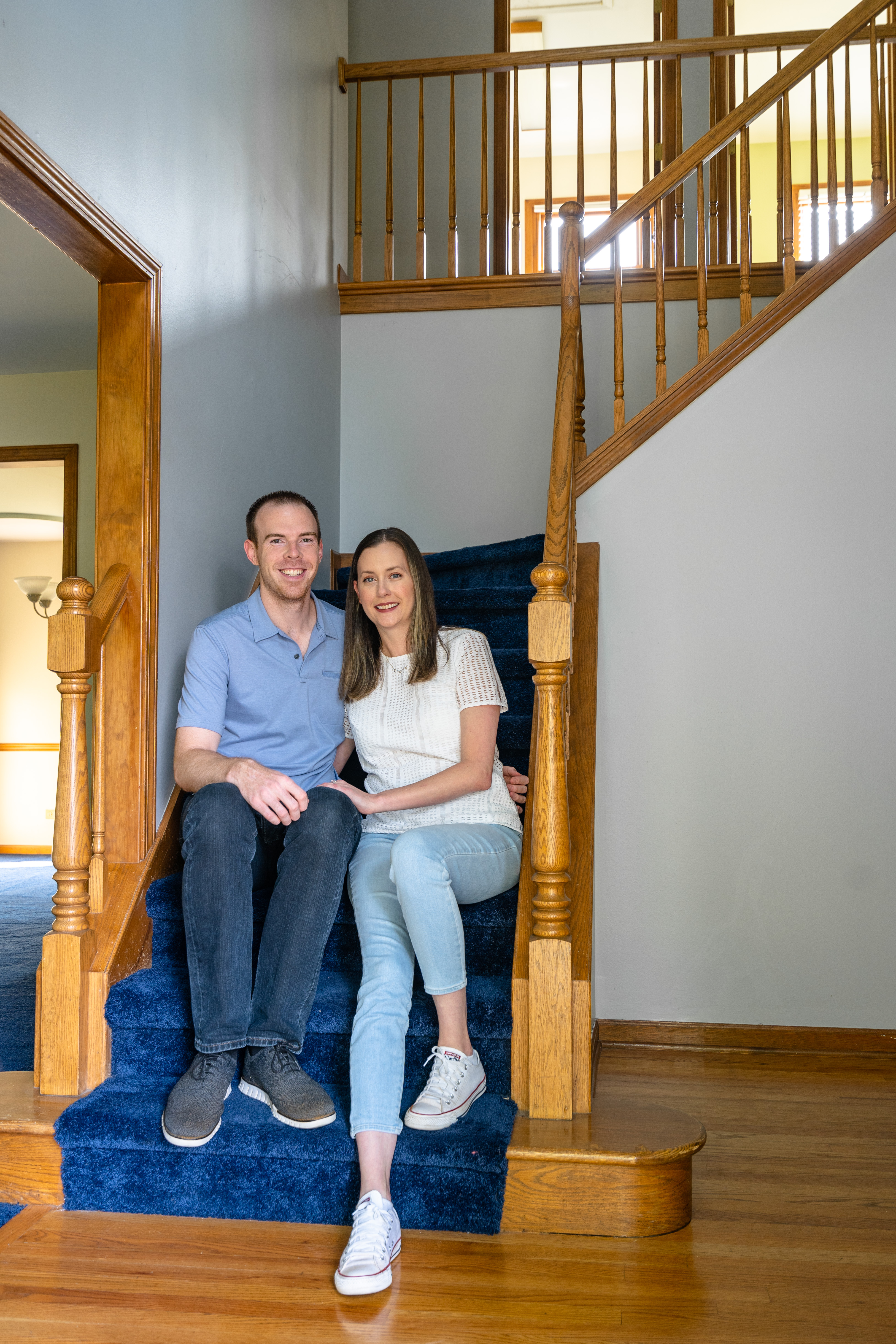
When you first enter through the front door, there is a 2-story foyer with an open staircase to the upper floor. From the foyer, you can also get the powder room, coat closet, garage, and basement.
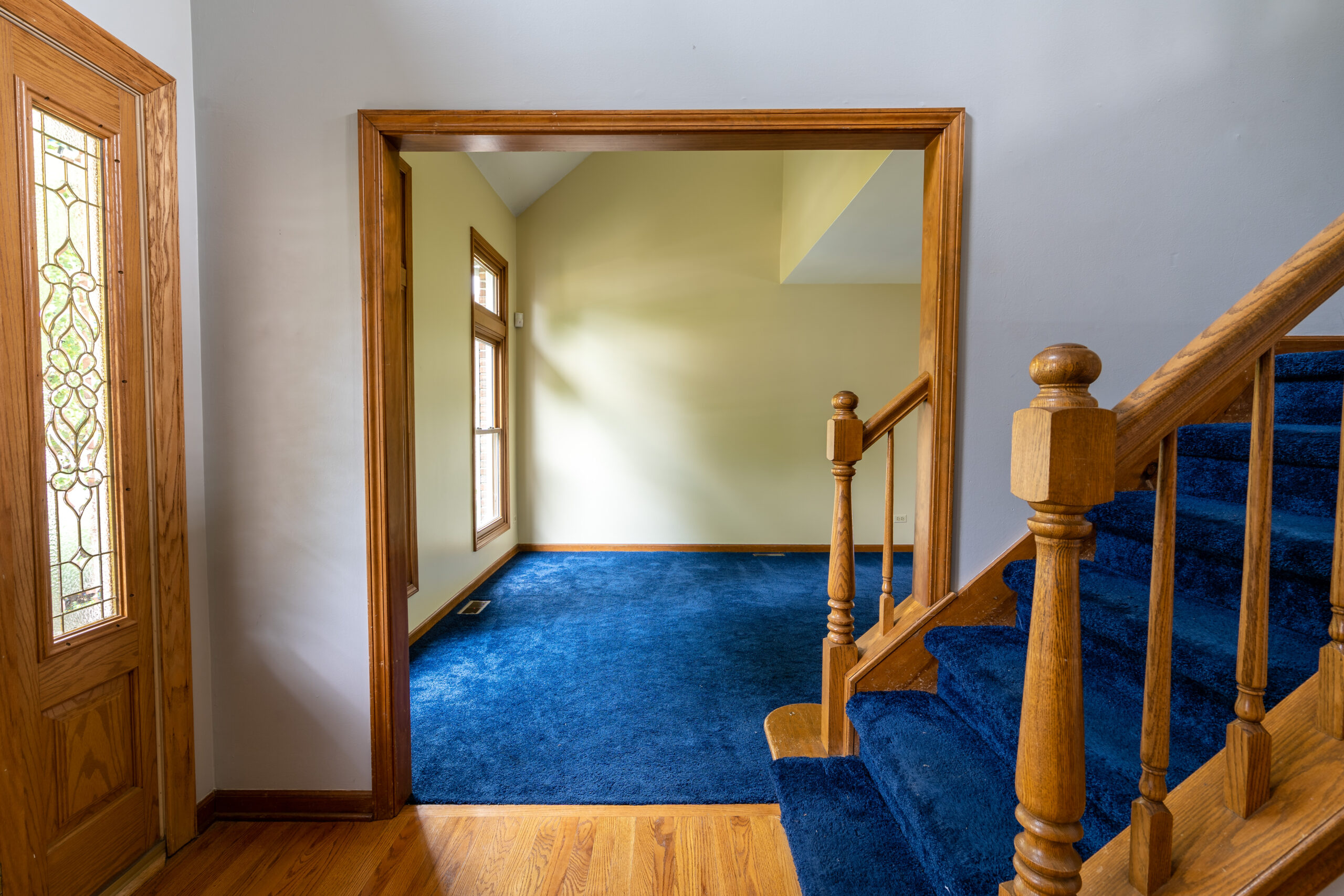
To the left of the foyer is the formal living room. This has a partially vaulted ceiling and faces the front of the house with extra tall windows. We have plans for this room to become a library and sitting room, but thats definitely down the road as this room will not be a huge priority for us in the beginning.
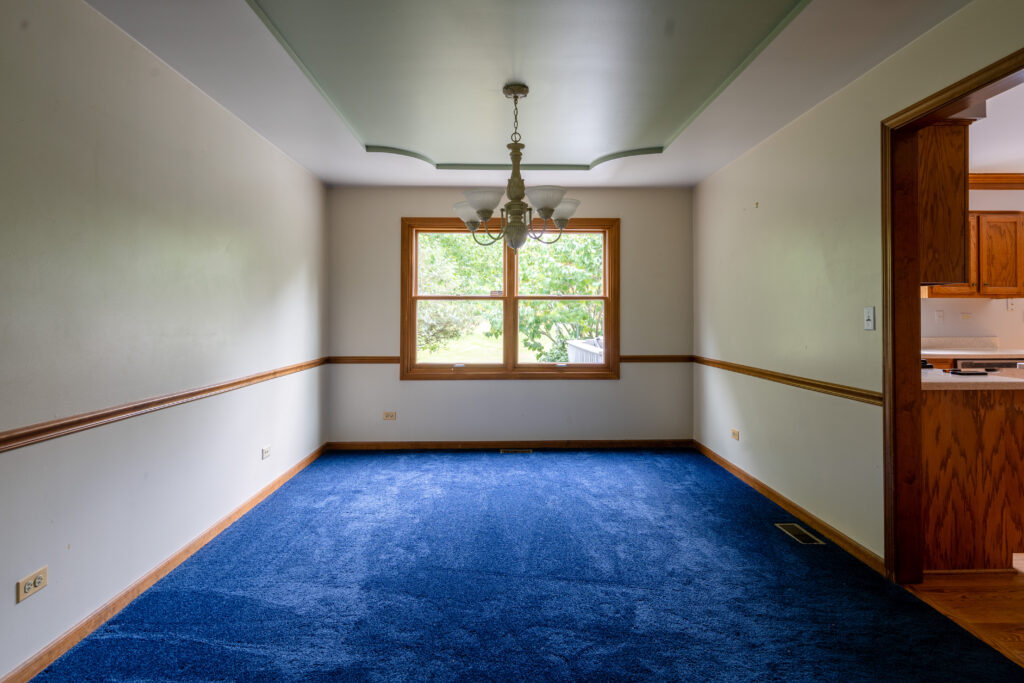
Beyond the formal living room is the formal dining room. This looks onto the backyard and also connects to the kitchen. We are planning to use this space as our primary dining area because we’ll again be expanding the kitchen into the eat-in-kitchen area.
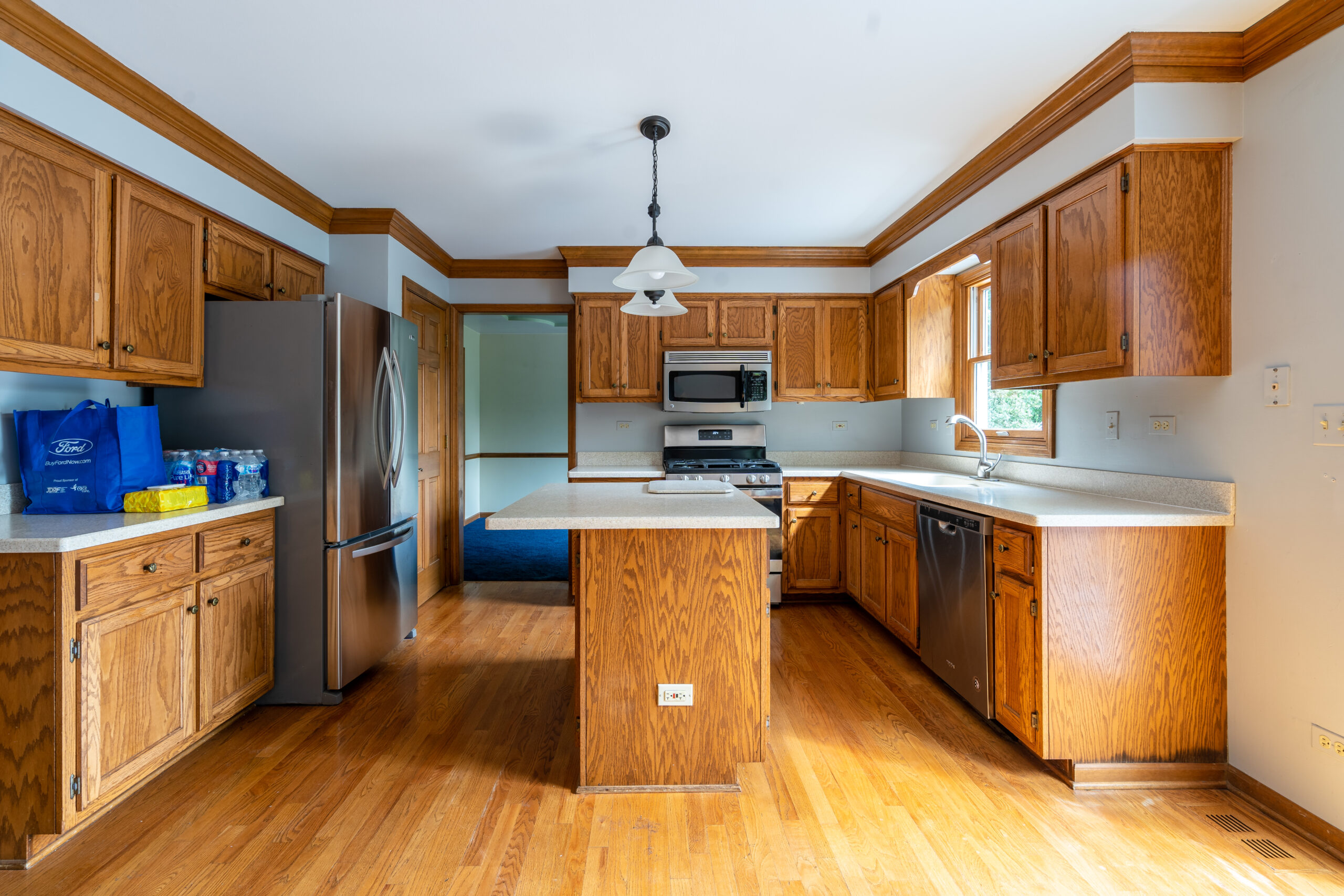
Onto the kitchen area! The existing kitchen footprint is not bad and it contains a lot of cabinetry and storage. We have absolutely nothing to complain about size-wise here, because really our only goal for our new kitchen was to be similar in size to our condo’s kitchen which is actually pretty spacious. Adjacent to the kitchen is the eat-in-kitchen area which we will eventually eliminate and expand the kitchen footprint into.
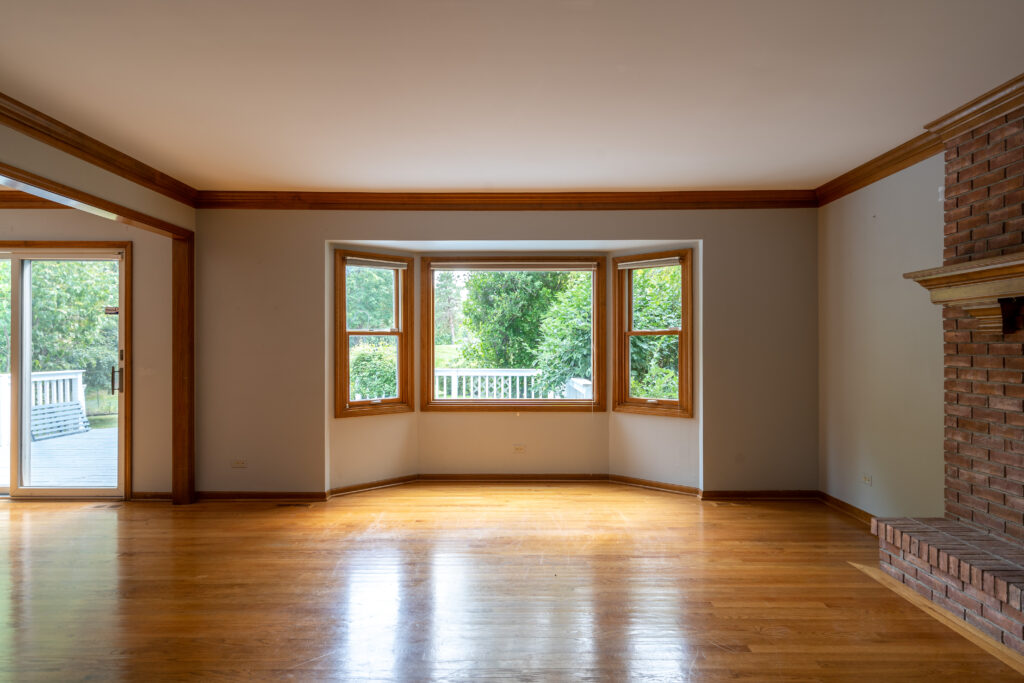
That leaves the last space on the first floor, the family room. This room was one of the primary selling features in the house for us personally because compared to a lot of the other homes we looked at, this family room is oversized. For both Kam and I, this is also our first fireplace (it is wood burning too!), which we are excited about using come winter.
Second Floor
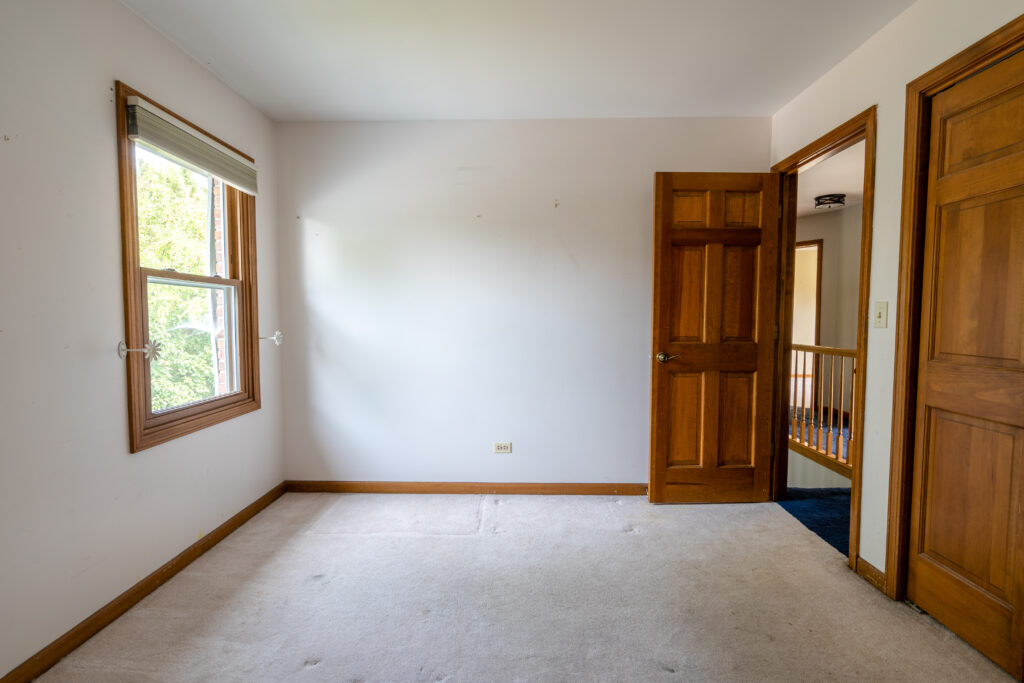
As we move up to the second floor, there is an open hallway which connects all 4 bedrooms and the upstairs laundry room. The front bedroom will be Kam’s office. Kam will have the opportunity to design and personalize the space just for him!
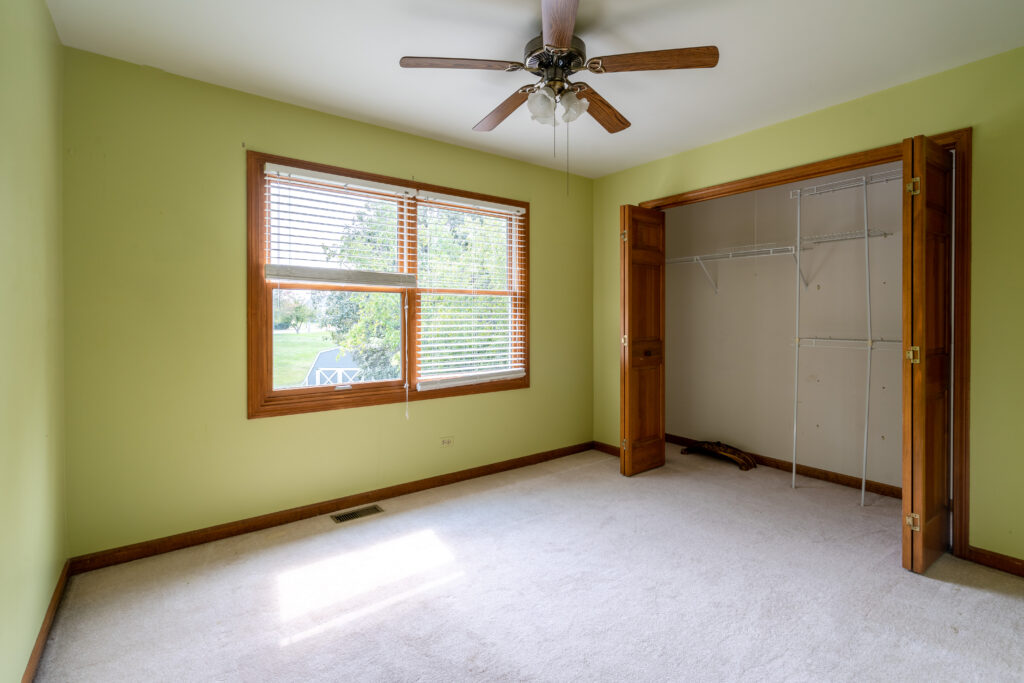
Across the hall will be my office and plant room. This room faces the back of the house and has southern exposure, so it will be perfect for expanding our plant collection. We’ll plan for some built-ins to maximize area to put plants.
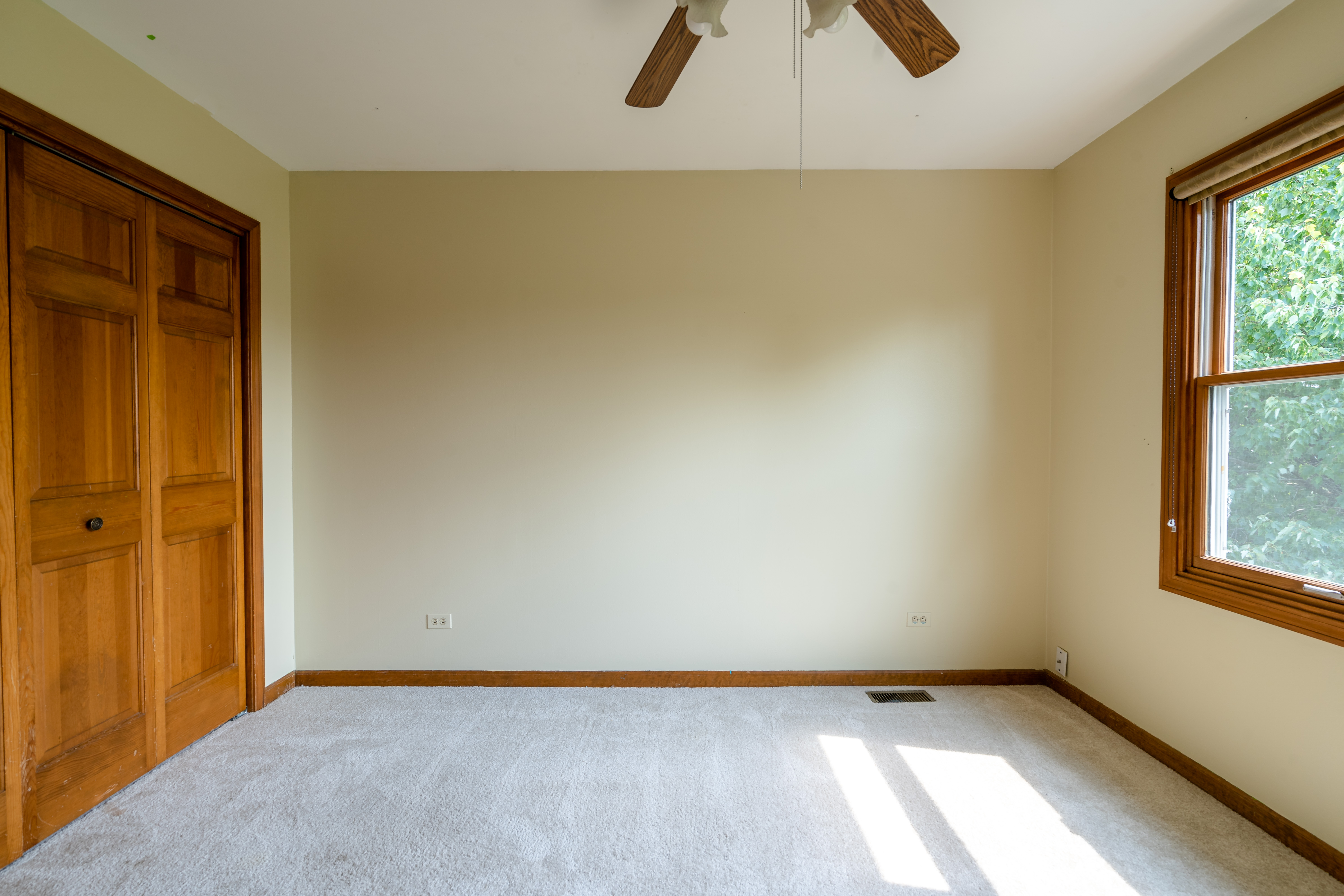
At the far end of the hall is the guest suite. This bedroom will be the dedicated guest bedroom which has a guest bathroom next door.
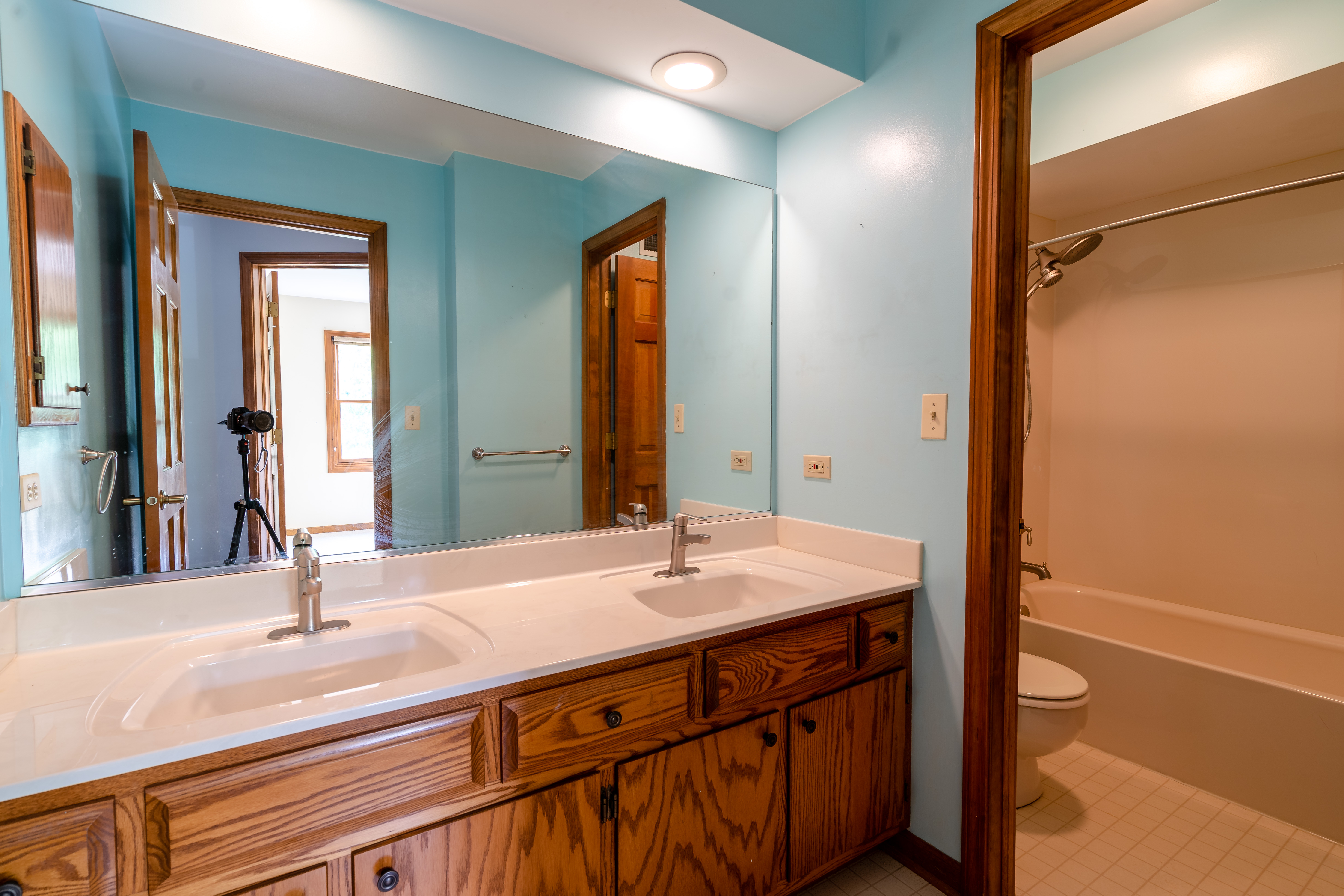
Speaking of the guest bathroom, it’s probably bigger than any of the bathrooms in our current city-condo, but will definitely need some updating.
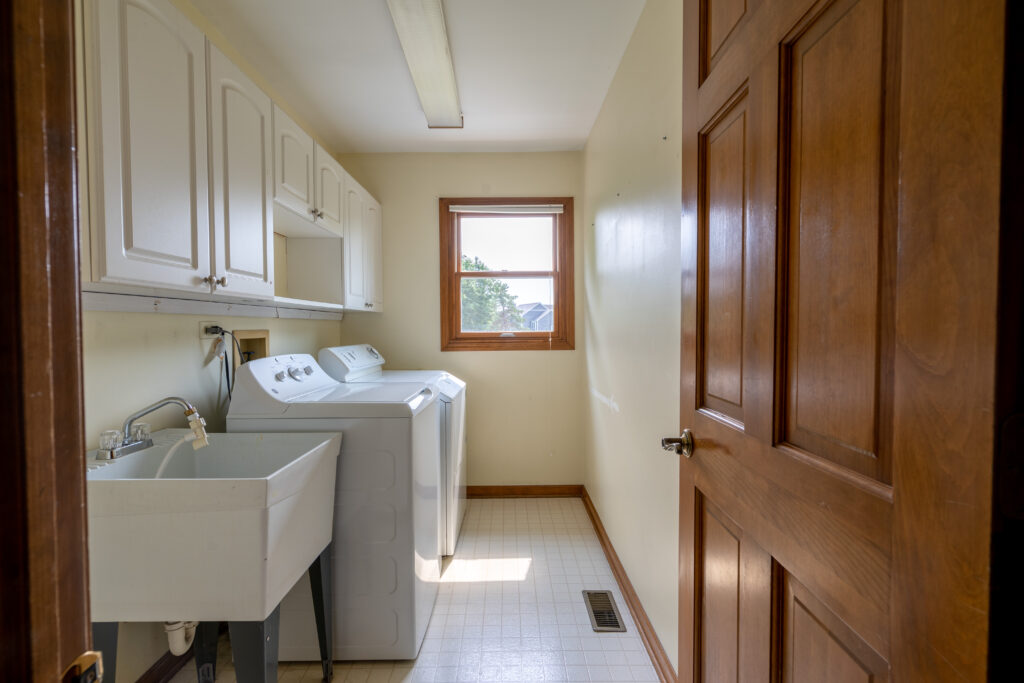
We can’t forget about the upstairs laundry room. Kam and I currently do not have in-unit laundry so this is such a luxury for us!
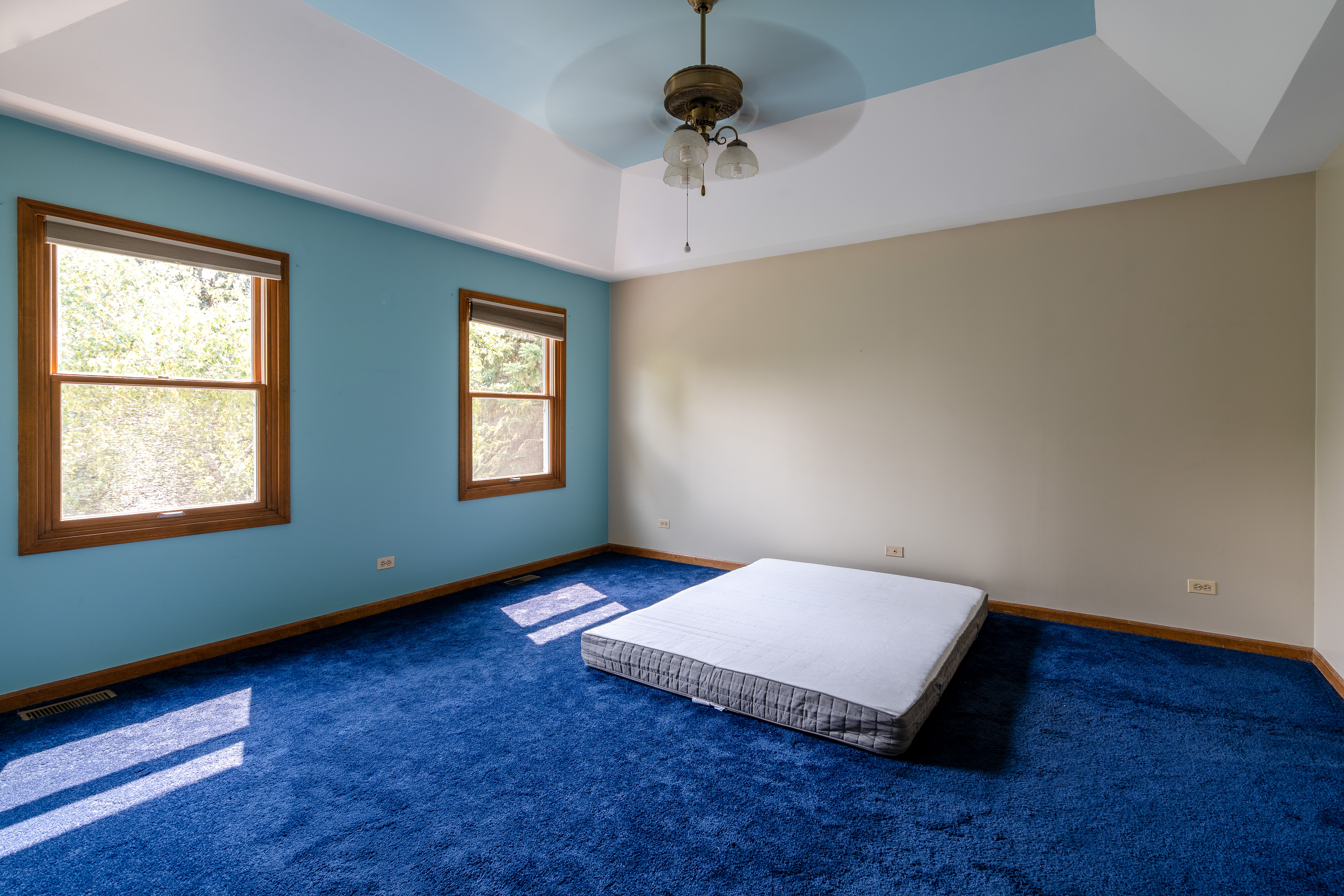
Last but not least for the upstairs, onto the primary bedroom. We are really looking forward to the future transformation of this room because it is large and will allow us a lot of design opportunity.
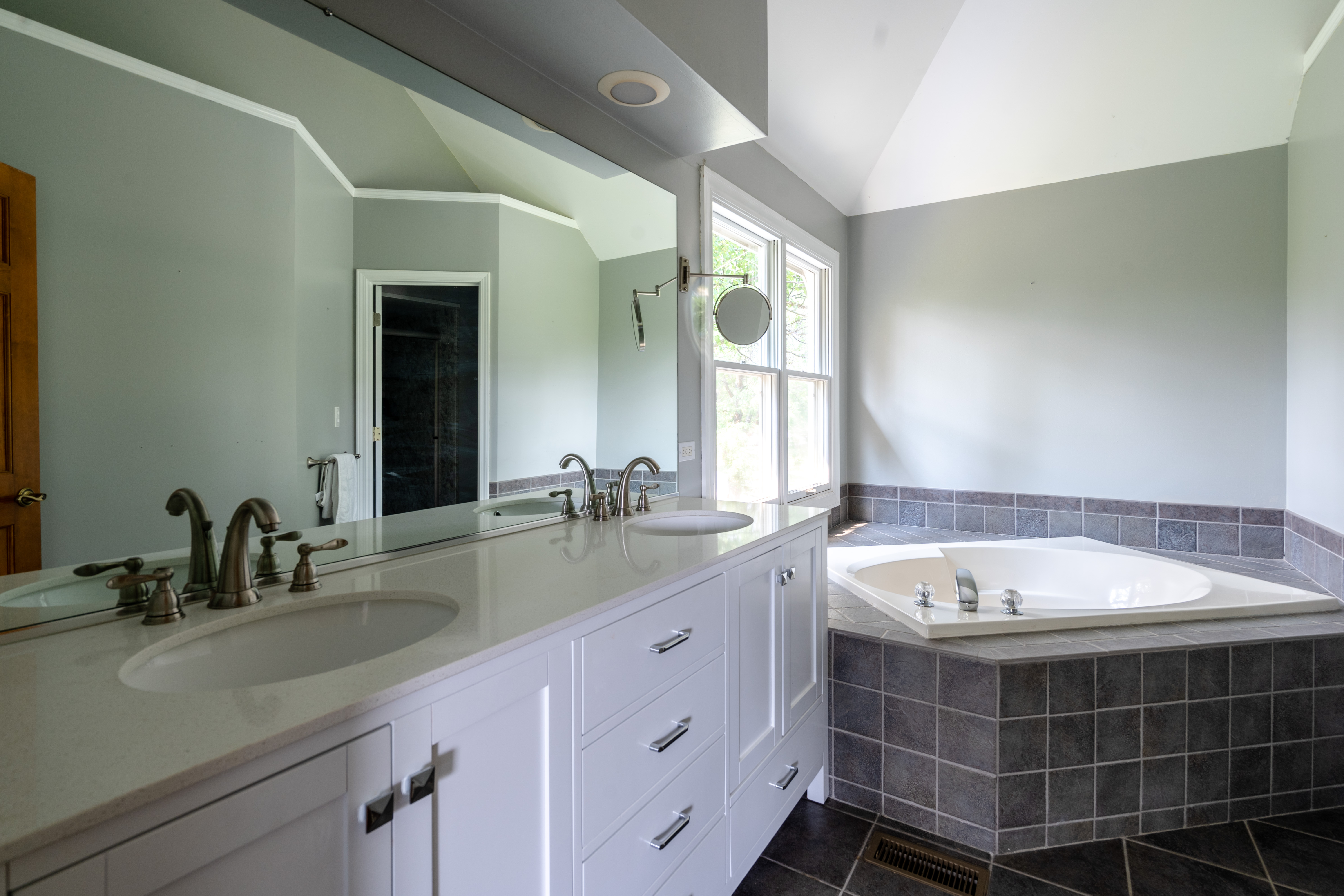
Connected to the primary bedroom is the primary bathroom. Although not currently our ideal layout, we’ll plan to reconfigure this bathroom later to meet our specific needs.
Backyard
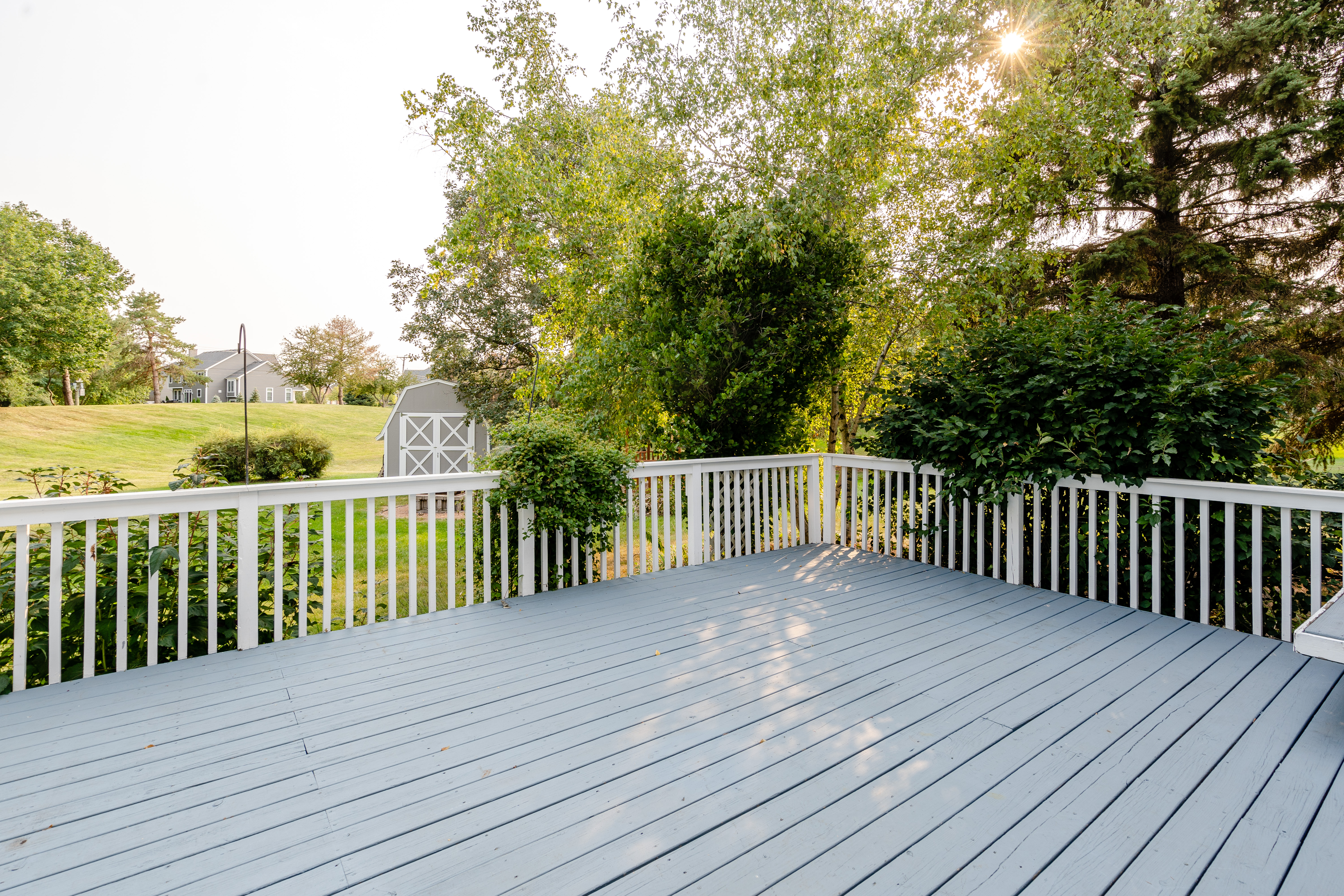
We had to save the best for last! Earlier in this post we mentioned our new house is on a half-acre lot. Take a look at this expansive deck and our backyard! We have no outdoor space (private or shared) in our current condo, so this is just way too exciting for us personally.
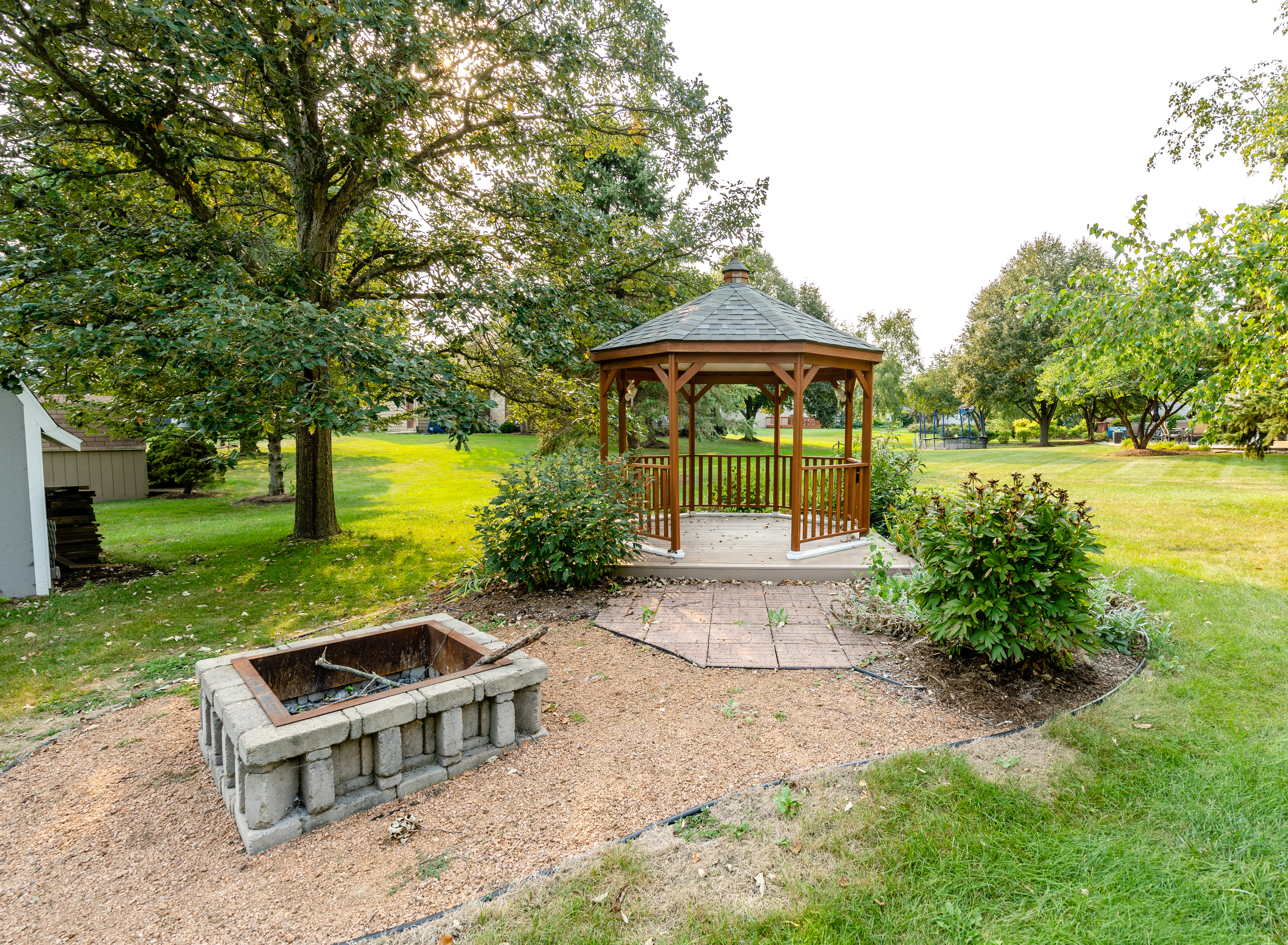
The previous owners left us a hot-tub, gazebo, fire pit, and storage shed back here. We cannot wait to expand on this lovely backyard and make it even better. In spring 2022 after winter is over, we’ll plan to start working on some of the landscaping back here.
All of that sums up our new home purchase! In a few weeks we’ll be uploading a full house tour of the before on YouTube, so keep your eye out for that. We’ll also be slowly working on our design plan and as we work out details we will begin to share them on the blog with everyone. For now, we’re going to tackle some small projects while we’re planning out the big ones and continue to learn about and enjoy the new place!
