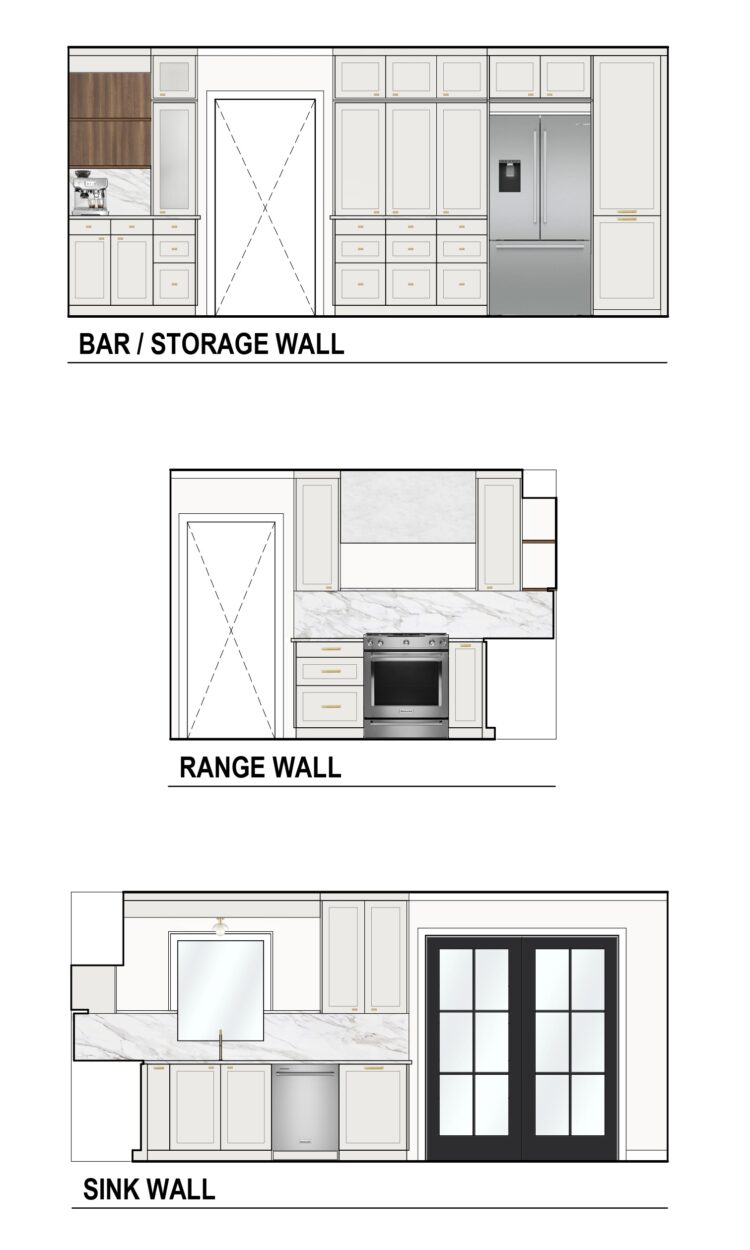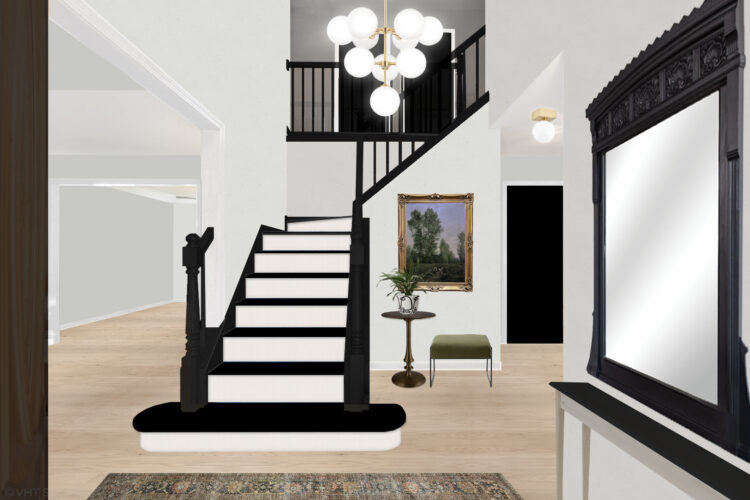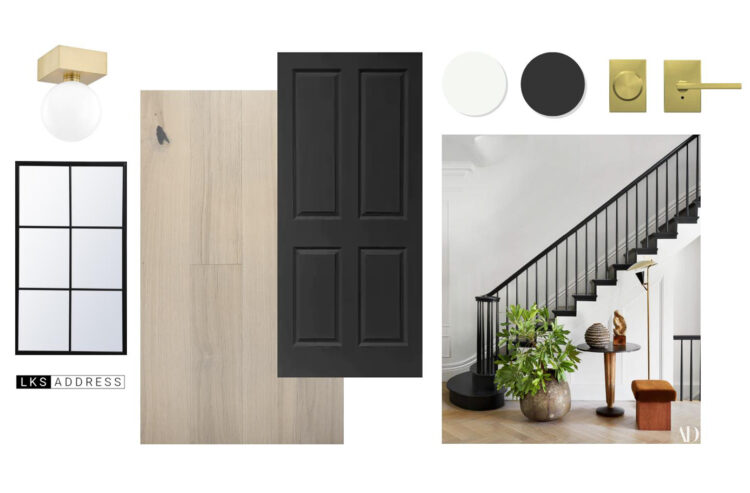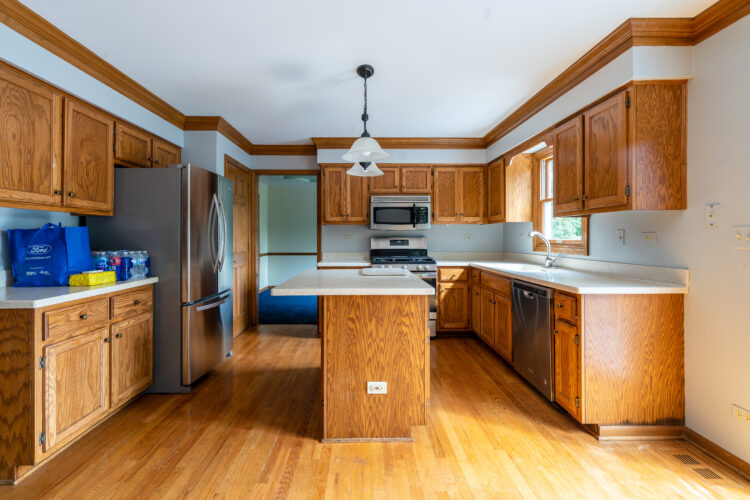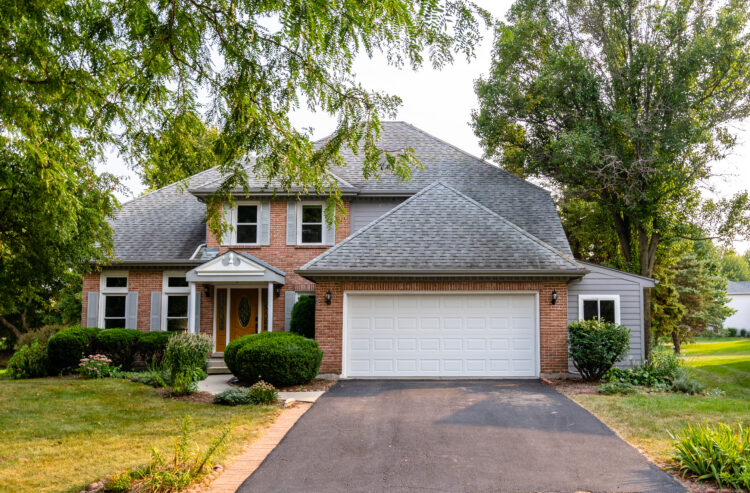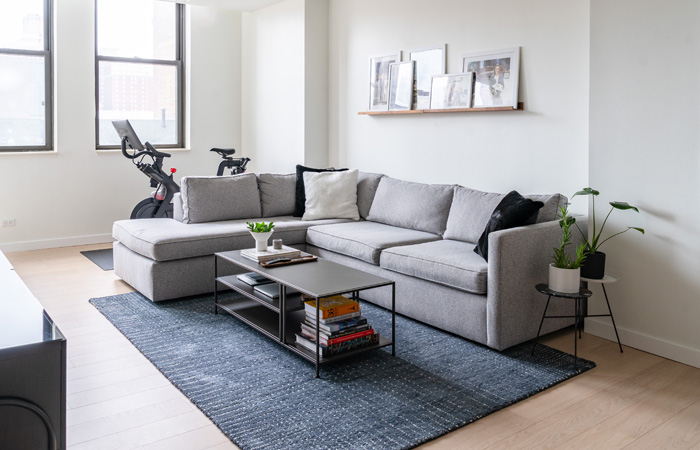We're finally ready to move to our kitchen renovation, something we've been scheming about and planning since the day we moved into the house about 6 months ago now. During the home search, having an upgradable kitchen that either was already large in size or could be easily expanded was our number ...
PAINTING OUR STAIR BLACK & WHITE
We're finishing our stair project by painting our staircase, railing and banister black and white. We'll be rolling on high-traffic paint. If you missed the first part of our stair project, upgrading our stair from carpet to wood, you can read about it in this blog post. We'll break down all of ...
UPGRADING OUR STAIR FROM CARPET TO WOOD FLOORING
Our first major project in the new house was upgrading our existing stair from blue carpet to wood flooring, something that will much better match our future aesthetic throughout. This was quite the undertaking, Kam and I had no idea what we were getting ourselves into when we started the project. ...
OUR FOYER DESIGN PLAN
If you've been following along on instagram, you've seen that we've already started work on our foyer. However, we had not yet revealed our full design plan for the room. Phase 1 of the foyer includes painting, replacing all trim, replacing the foyer chandelier, refinishing the staircase railing ...
OUR WHOLE HOUSE MOOD BOARD
We’re so excited to share the mood board for our whole house design, mostly because it means we’re finally moving in the right direction! Kam and I have spent a lot of time working through some major design decisions such as selecting our wood floor for throughout (upstairs and downstairs), paint ...
THE BEFORE PHOTOS OF OUR NEW HOUSE
As promised, we only provided a sneak peak last week and said we would share all of the before shots for our entire new-to-us house! One of the things we liked most about the house is nothing needs to change immediately for functionality - everything works and is in good condition, just not to our ...
WE BOUGHT A HOUSE! WE’RE OFF TO THE ‘BURBS.
Yup, it's true! As we announced on Instagram a few days ago, Kam and I bought a house and we're moving to the suburbs. Throughout the whole process, its been quite a journey - let's go through the details. If you follow us on Instagram or watch us on YouTube, you'll know that we love historic ...
OUR PRIMARY BATHROOM TRANSFORMATION
After we completed the guest bathroom renovation and had a working second bathroom to use, read more about that project here, it was time to move onto the much anticipated primary bathroom! Not only was this the last major space in our condo to renovate, we were excited because the primary bathroom ...
OVERHAULING THE KITCHEN AND DINING ROOM
One of the primary reasons we decided on our new condo was because of the potential of the kitchen area. We wanted to have not only an open floor plan, a dedicated dining room, but we needed a house that functionally flowed well. We love to be in the kitchen so it was a must have for us to have both ...
HOW WE PHASED OUR CONDO RENOVATION
In September 2019, Kam and I purchased a new-to-us condo in downtown Chicago. At the time, Kam owned his own condo in the same building, but we were looking to upsize from a 1 bedroom / 1 bath to a 2 bedroom / 2 bath unit. The condo we purchased needed a ton of work, some that we categorized as ...
