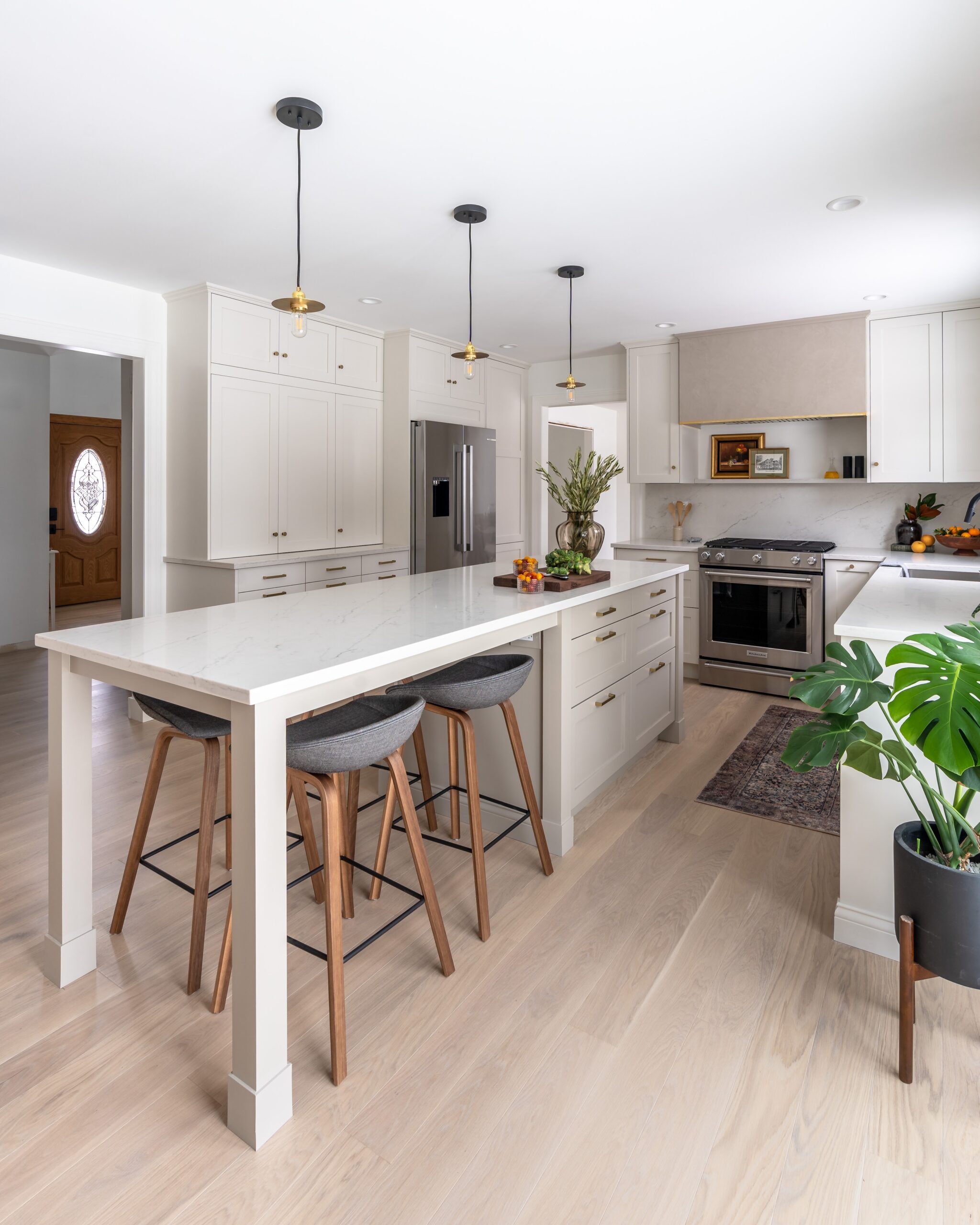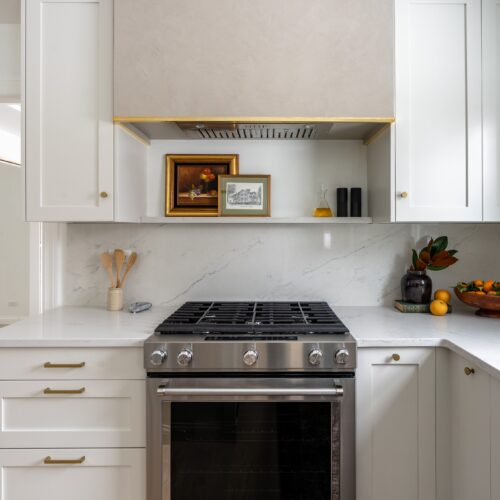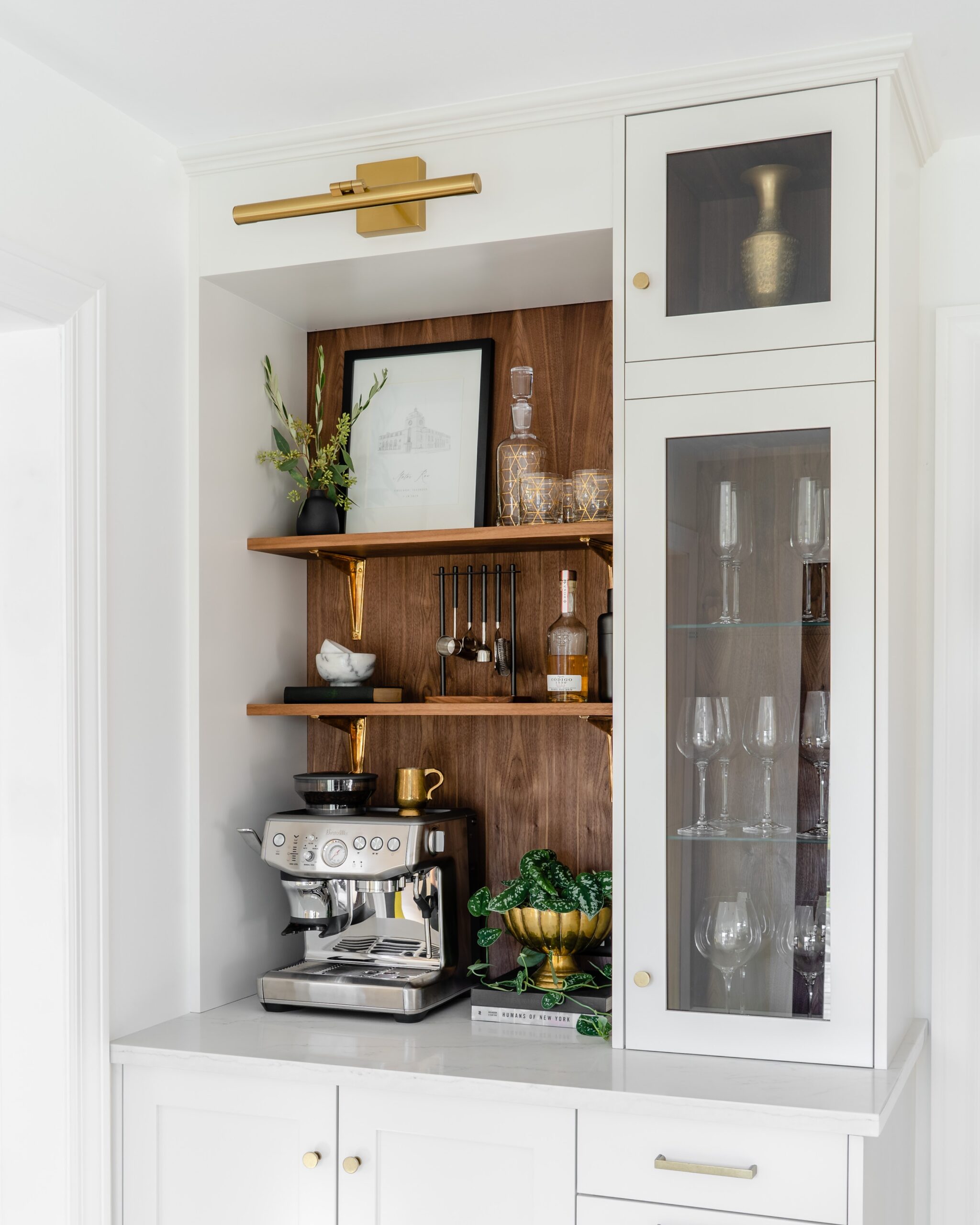Let’s build our DIY english custom inspired kitchen island. It will include 4′ of IKEA SEKTION base cabinets and a 4′ island extension. We’re strategically doing projects in our kitchen so that we can keep it a usable kitchen for as long as possible, so before we finish demoing out the final cabinets at the sink and stove walls we are going to be building our DIY custom kitchen island. In our existing kitchen we had a small 4′ long island, which we are removing and starting from scratch. We will also be expanding upon the size of the island so it is more visually substantial and functional for us to use in the future.
If you’re interested in seeing the step by step process on how we built our custom kitchen island, we have a full YouTube vlog on the process! This covers the build process and in our next video and blog post we’ll cover painting the island.
If you’re interested in our exact plan and sizing for our custom kitchen island, we’ve got downloadable PDF plans below:
For our kitchen island, we’re going to be using a combination of IKEA SEKTION 24″ base cabinets, solid wood 3″ square column legs in poplar, 3/4″ MDF for our shelving area and side panels, 1×3 poplar to trim out the countertop extension, and metal corner brackets to attach the 1×3 poplar.
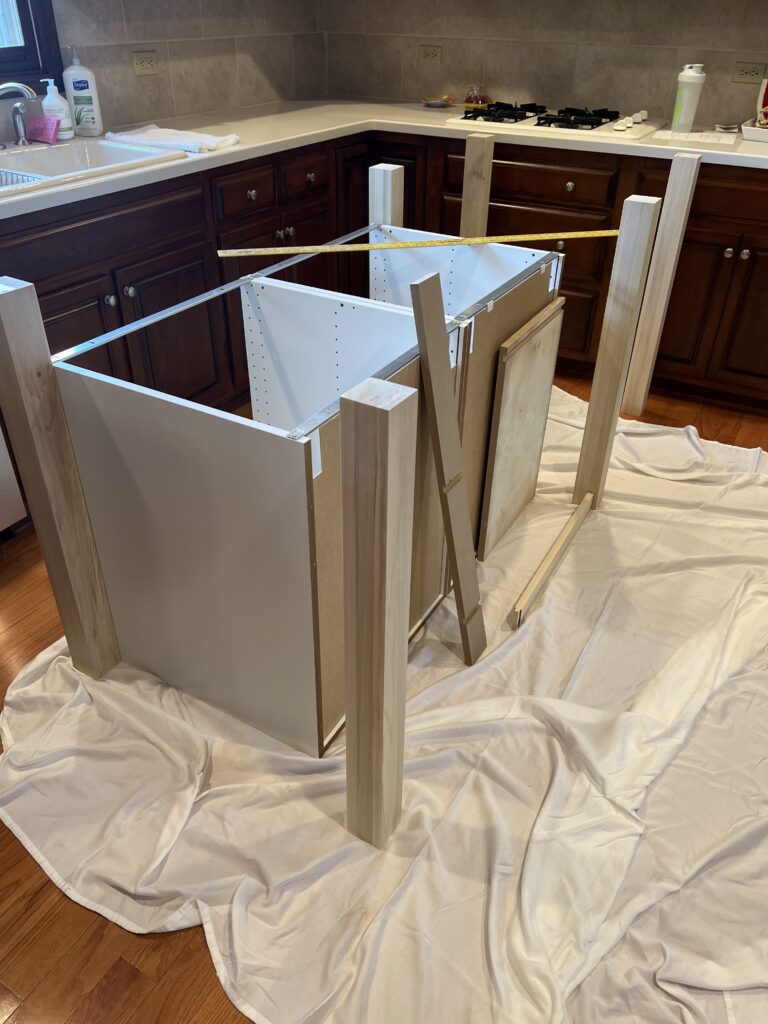
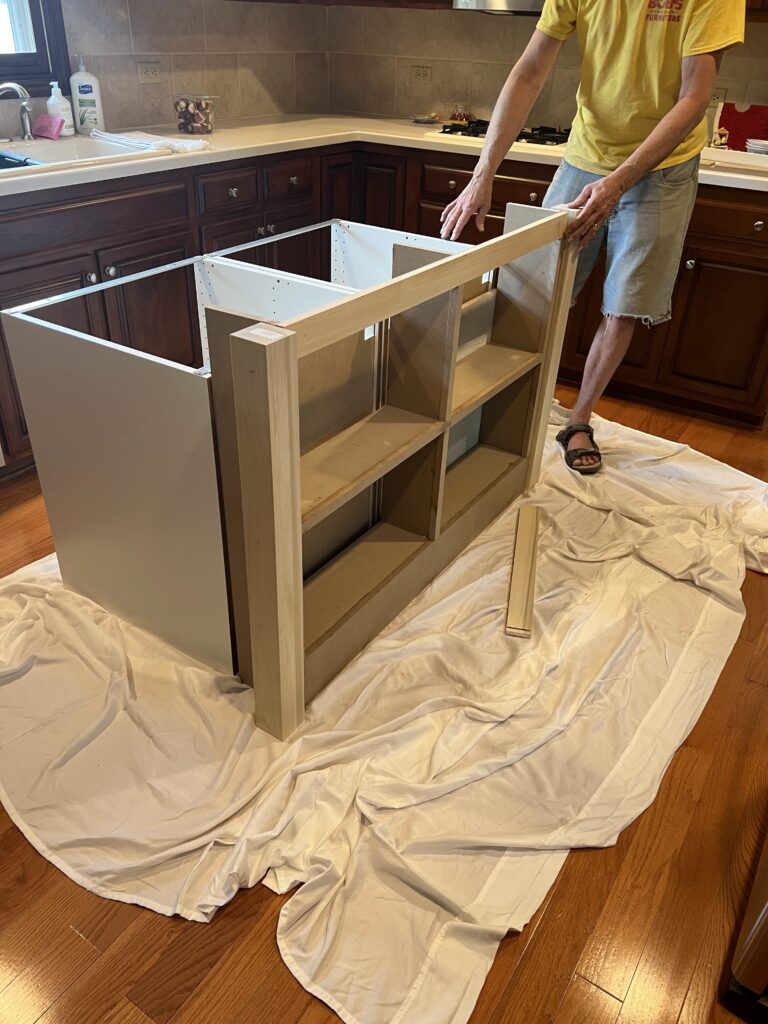
Our first step was to build the IKEA kitchen cabinets so we could begin mocking up the island. In the first picture you’ll see we started placing the base cabinets and the legs so we could understand the sizing of the shelf. Our shelf is only 8″ deep because that is the island footprint and depth that worked best in our kitchen. In the second photo you’ll see we’ve built our shelving unit using 3/4″ MDF, each shelf is about 12″ tall. We incorporated a larger base at the shelving unit because once the unit is installed we’ll add baseboard to the whole kitchen island.
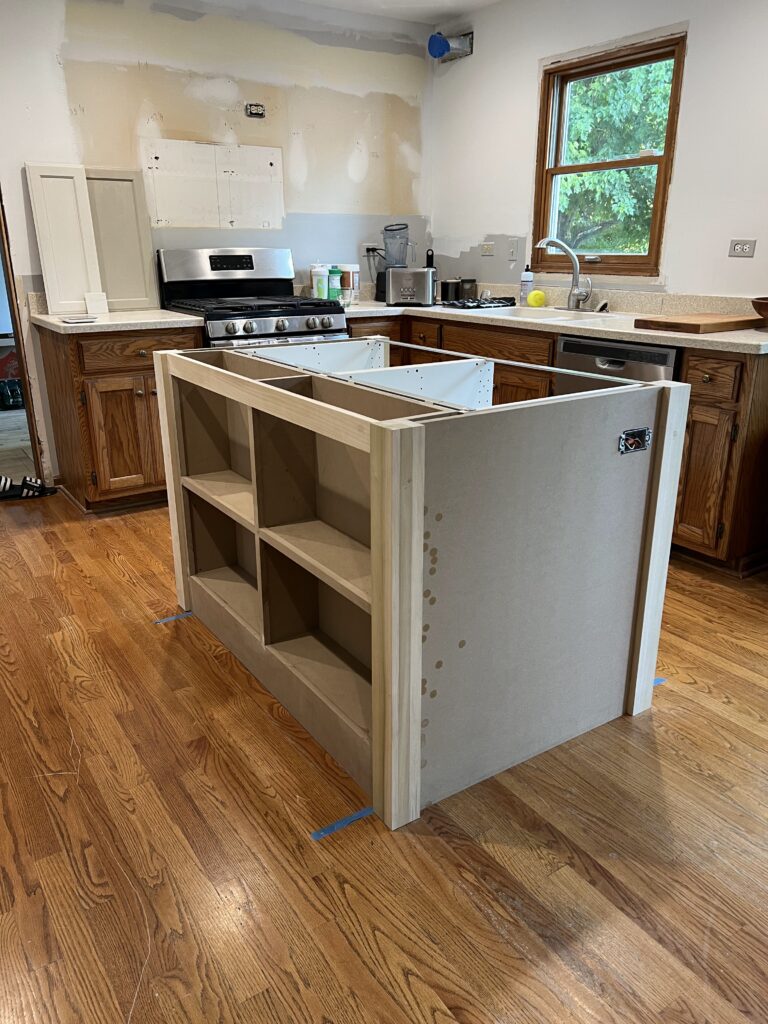
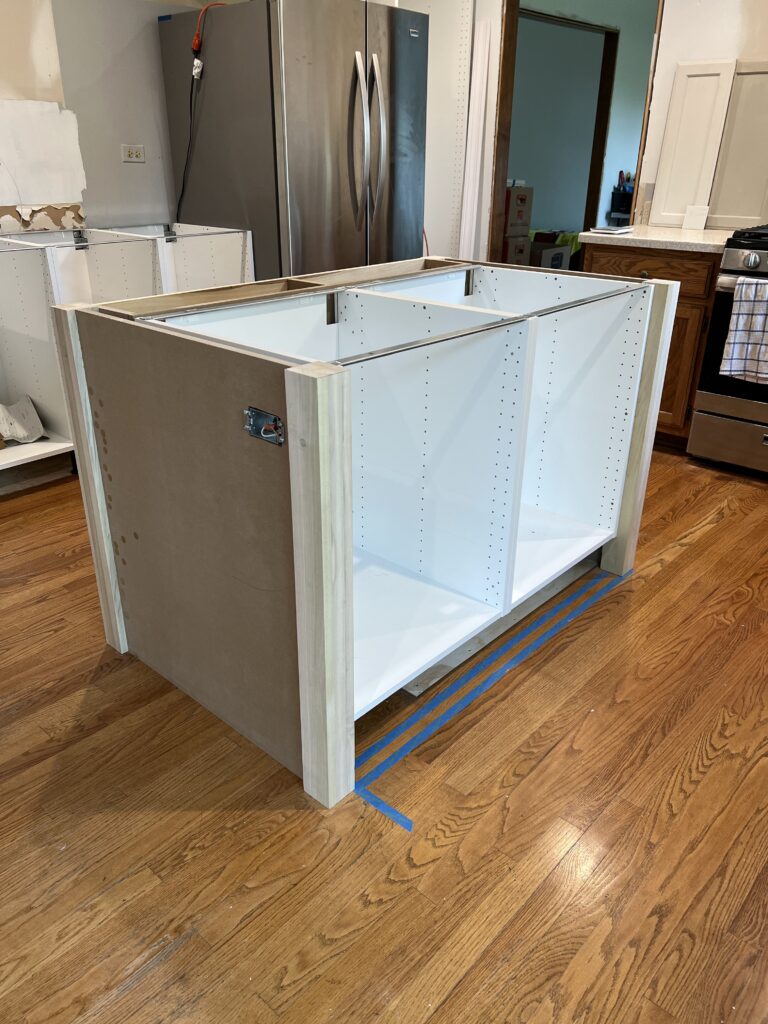
Now it was time to install! We taped out the exact location of our new island and got it roughly placed. We first installed the IKEA base cabinets and followed their instructions on installing base cabinets at an island condition, using their mounting kit. After that, we installed the side panels of the island which are simply 2 of the 3″ column legs and 3/4″ MDF attached together using metal corner brackets. BTW, we chose to offset the MDF panels 3/4″ back from the island column legs all around the island.
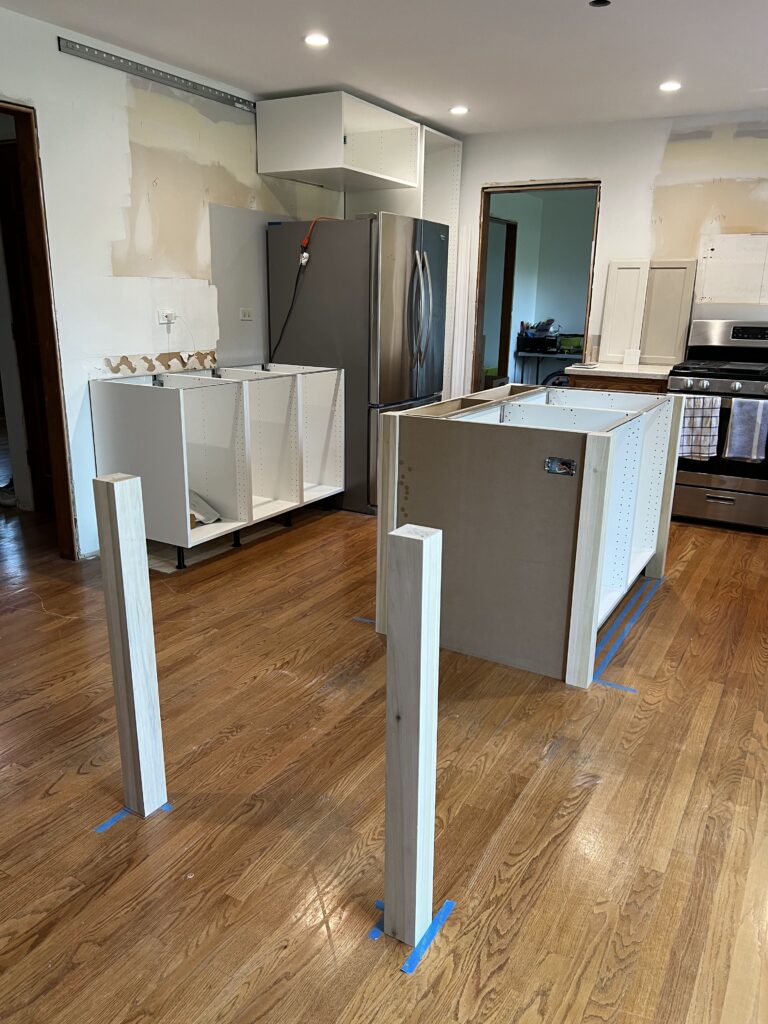
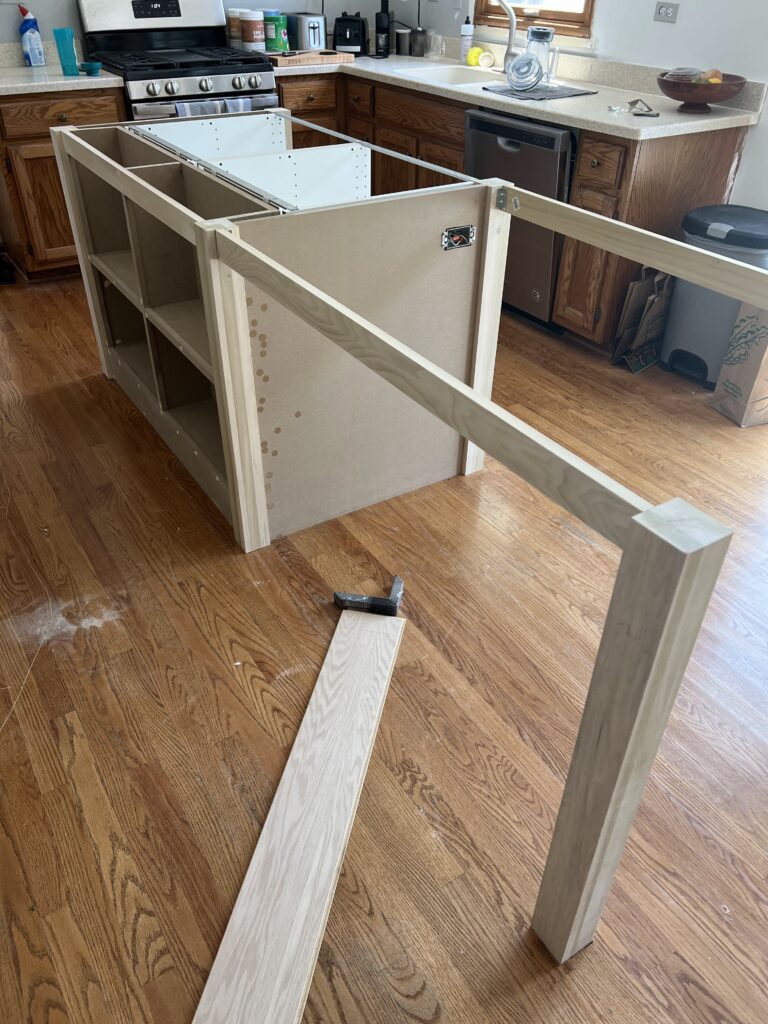
Once the majority of the island was installed, it was time to work on the countertop extension. This is a 4′ extension that will have barstools for informal seating. Because we have a basement, we used very large screws and screwed up from the basement into the two of these island column legs so that they were very sturdy. After those were in place we added the 1×3 poplar rails to connect everything and then used a 2×4 for additional support in the center of the extension.
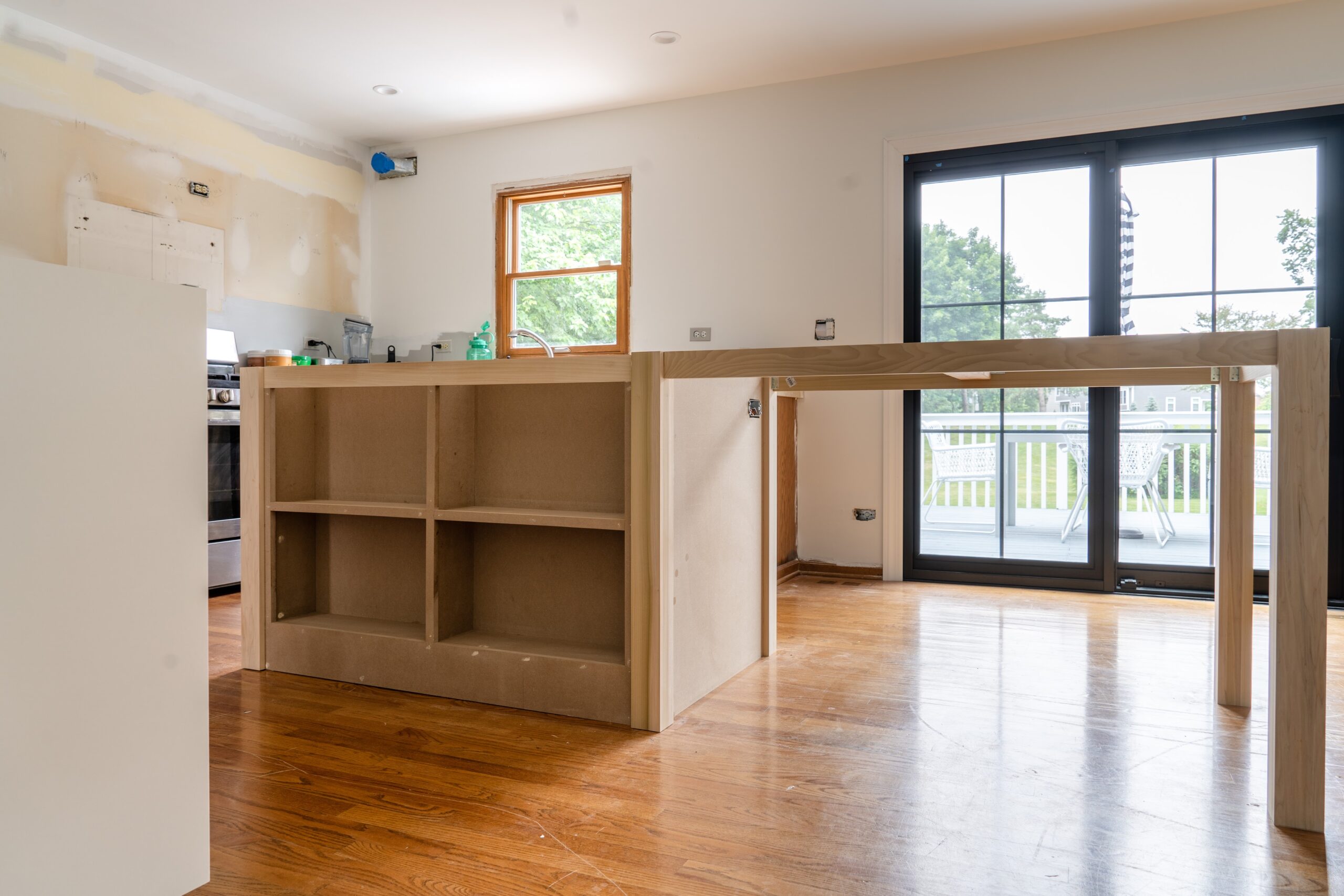
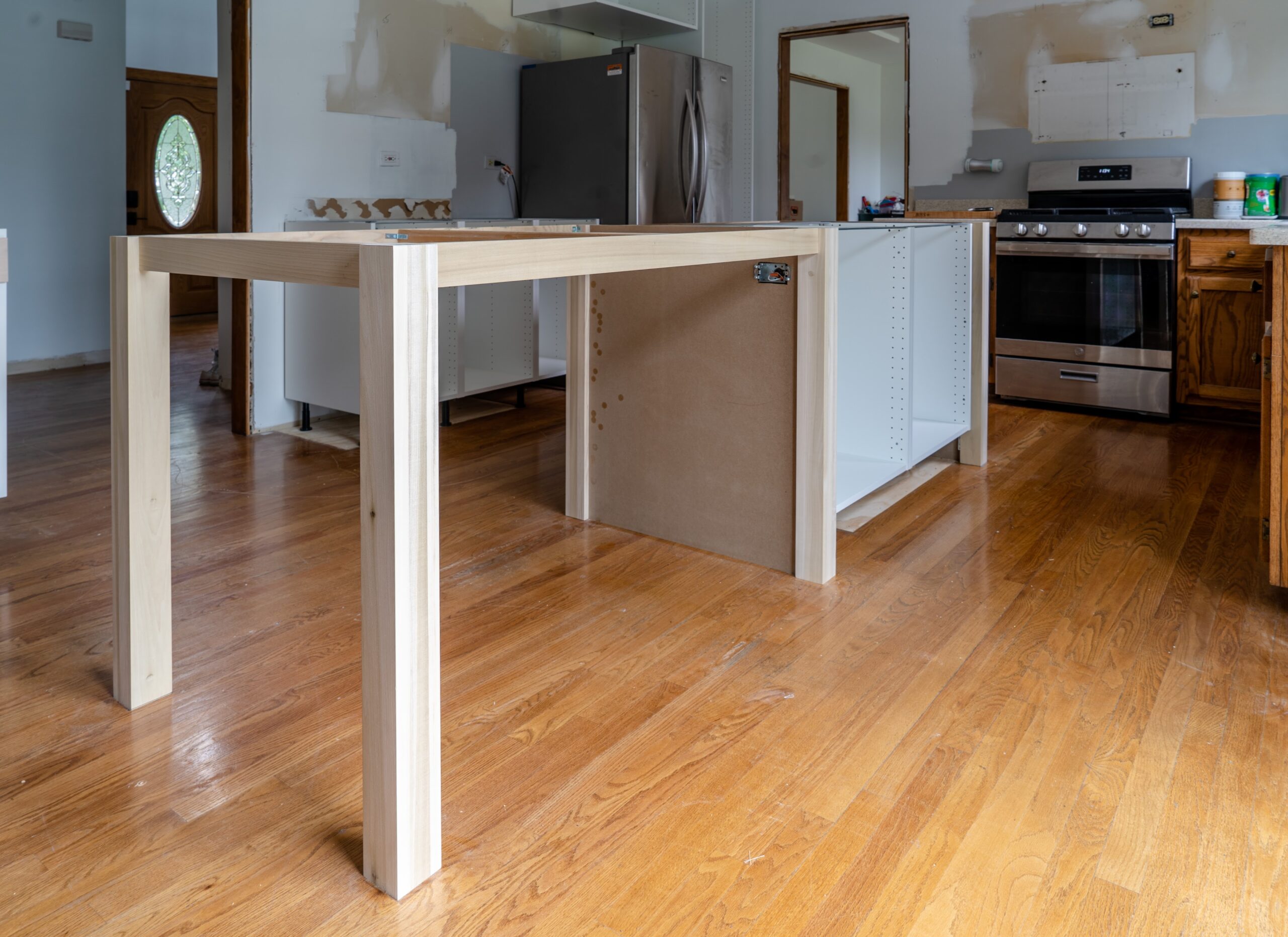
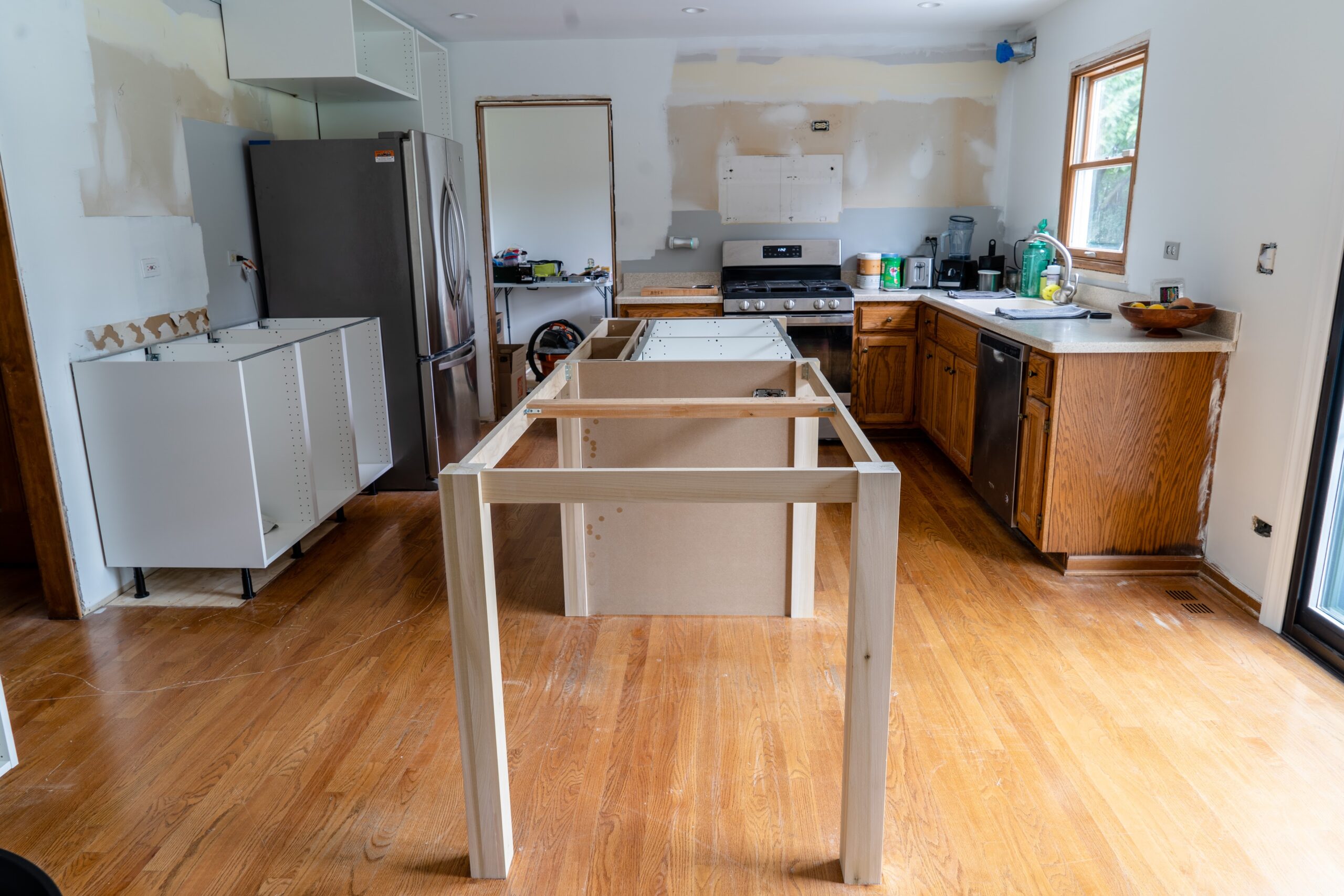
And that’s where we’re currently at on our kitchen island. The build process is done and next steps are to paint the island, paint the cabinet doors that will go on the IKEA base cabinets, get countertops installed, and finish it off with baseboards throughout.
