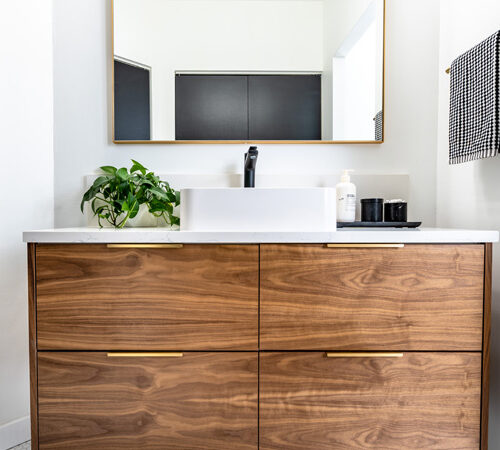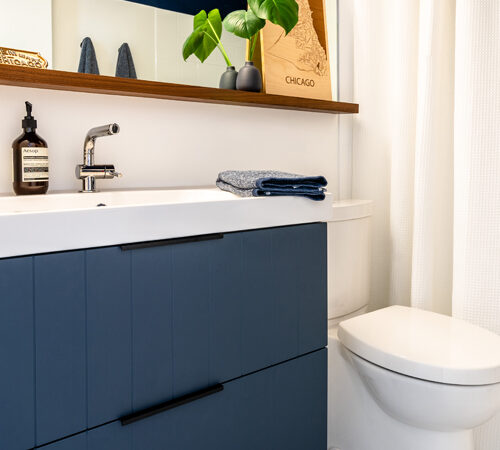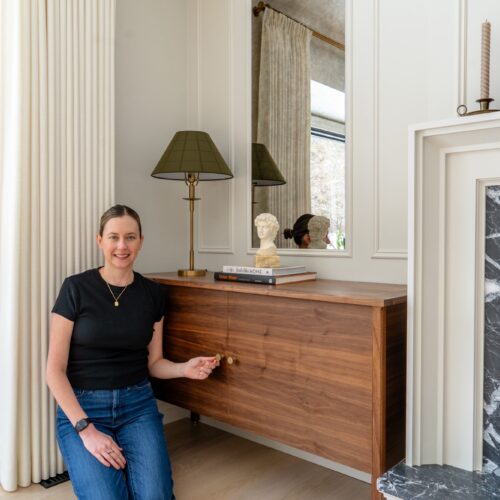Explore how we transformed our family room with a fireplace renovation, bay window makeover, custom walnut cabinets, and a box trim accent wall. Discover design tips and inspiration for your own home renovation projects.
THIS PAGE MAY CONTAIN AFFILIATE LINKS FROM WHICH I RECEIVE A SMALL COMMISSION.
We’re excited to wrap up our Family Room Renovation series with our Family Room Reveal! Over the past six months, we’ve dedicated our time and energy into transforming our family room into a space that reflects our style and personality. Today, we’re excited to share the final reveal with all of you. But before we dive in, let’s take a quick trip down memory lane and revisit some of the DIY projects that brought us to this moment.
The Fireplace
Let’s start our family room renovation with the heart of the room—the fireplace. From day one, we knew we wanted to create a focal point that felt both modern and timeless. To begin, we framed over our existing brick fireplace. We opted for a Grigio Michelangelo Dolomite stone in a leathered finish and sourced our stone from a local stone yard in the Chicago area. We then paired it with a traditional built-up wood mantle from Kuiken Brothers. The completed fireplace sets the stage for the rest of our family room!
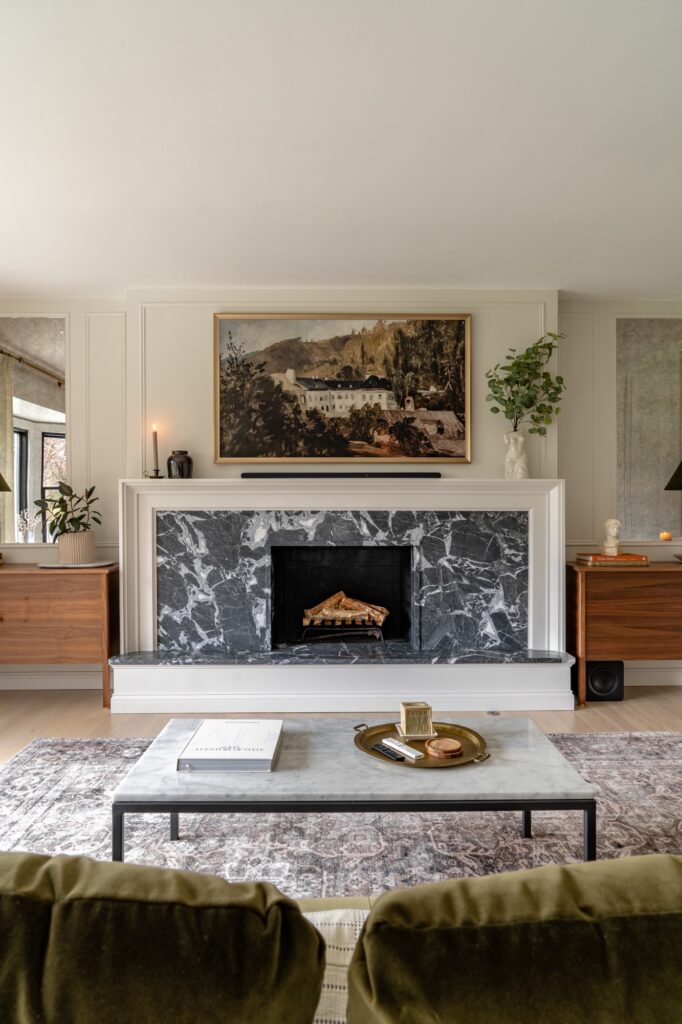
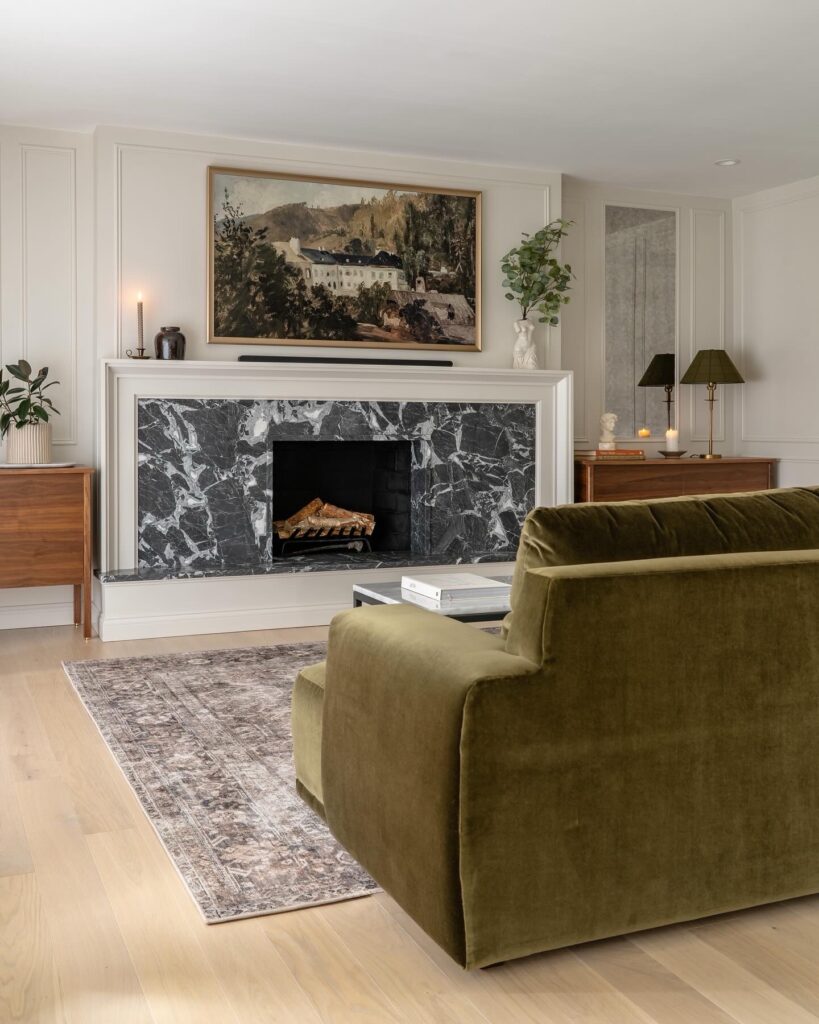
Fireplace Sources:
- Wood Mantel
- Fireplace Stone
- Samsung Frame TV
- Samsung Ultra-Slim Soundbar
- Gold Frame for the TV
- Art for the TV
- Bust Vase
- Rope Candle
The Bay Window
Next up, we turned our attention to the bay window. We wanted to add character to transform our existing builder grade bay window. By adding new window trim, wainscoting, and custom curtains from Two Pages Curtains, we transformed the space into a cozy nook perfect for drinking coffee.
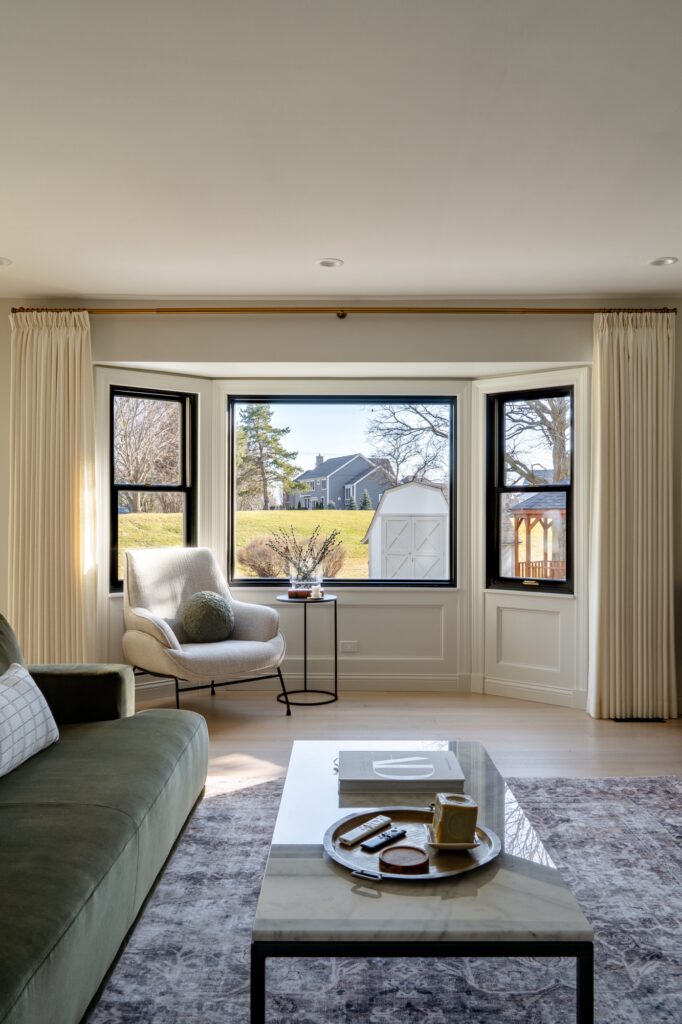
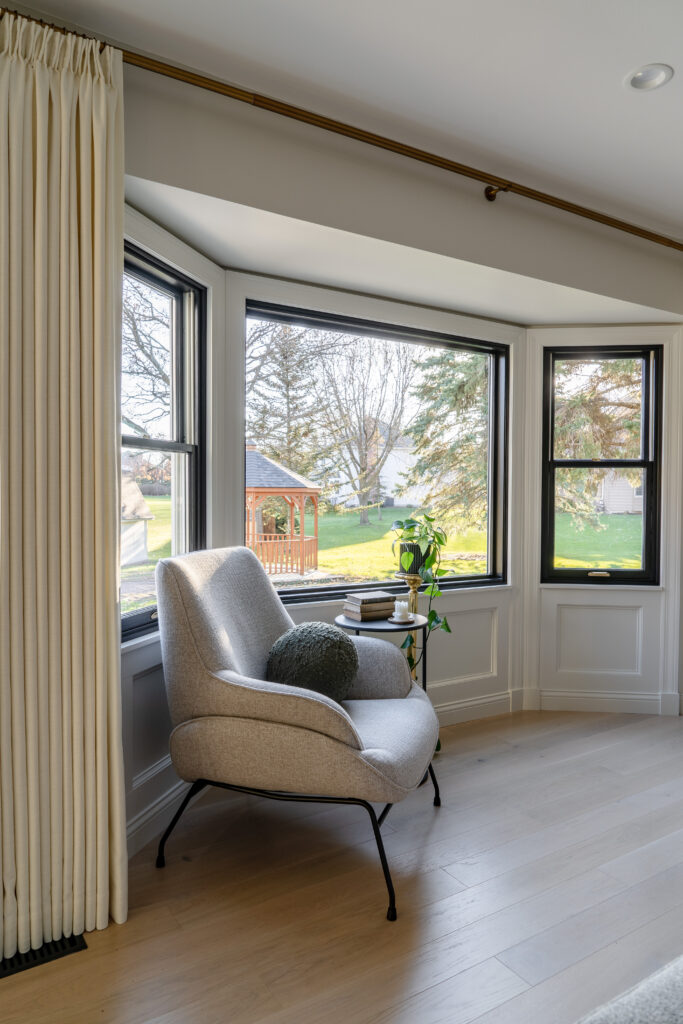
Bay Window Sources:
- Accent Chair (Arhaus Jude Chair, discontinued)
- Side Table
- Pleated Curtains
- Curtain Details: Isabella Collection, Off White, Pinch Pleat, 80″ W x 90″ L, Room Darkening Liner
- Curtain Rod
- Curtain Finials
- Curtain Rings
Walnut Cabinets & Box Trim
Next up was one of the biggest challenges of our family room renovation. We studied how to balance the proportions of the room, especially with our extra-wide fireplace. Instead of built-ins, we opted for freestanding walnut cabinets, which we built from scratch. Lastly, we paired the walnut cabinets with box trim and antique mirrors. These elements add depth and character to the space, creating a sense of balance.
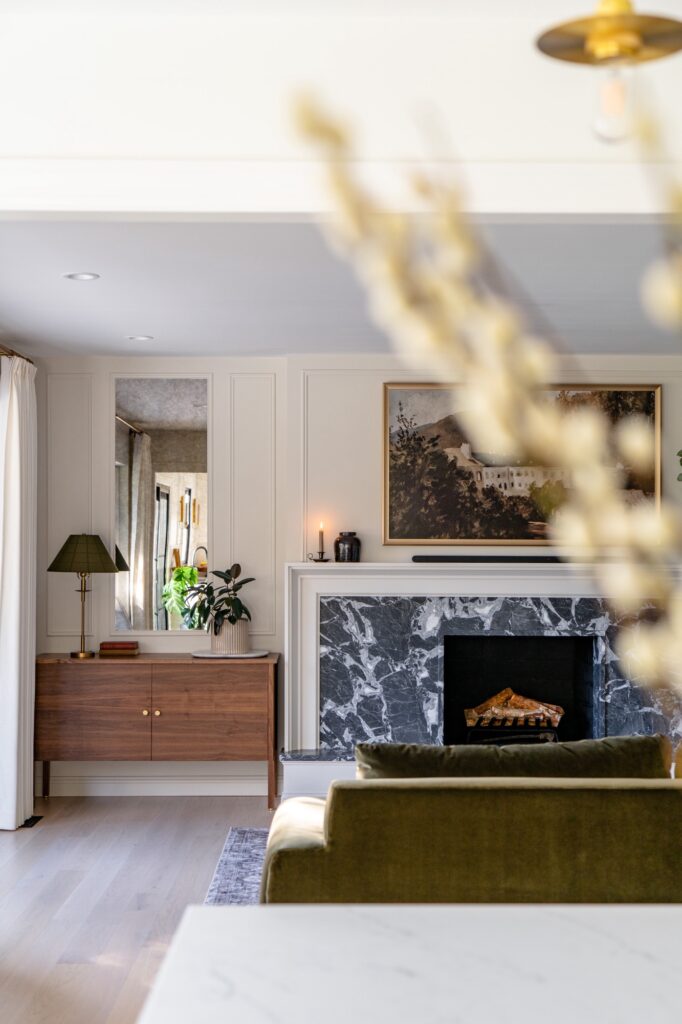
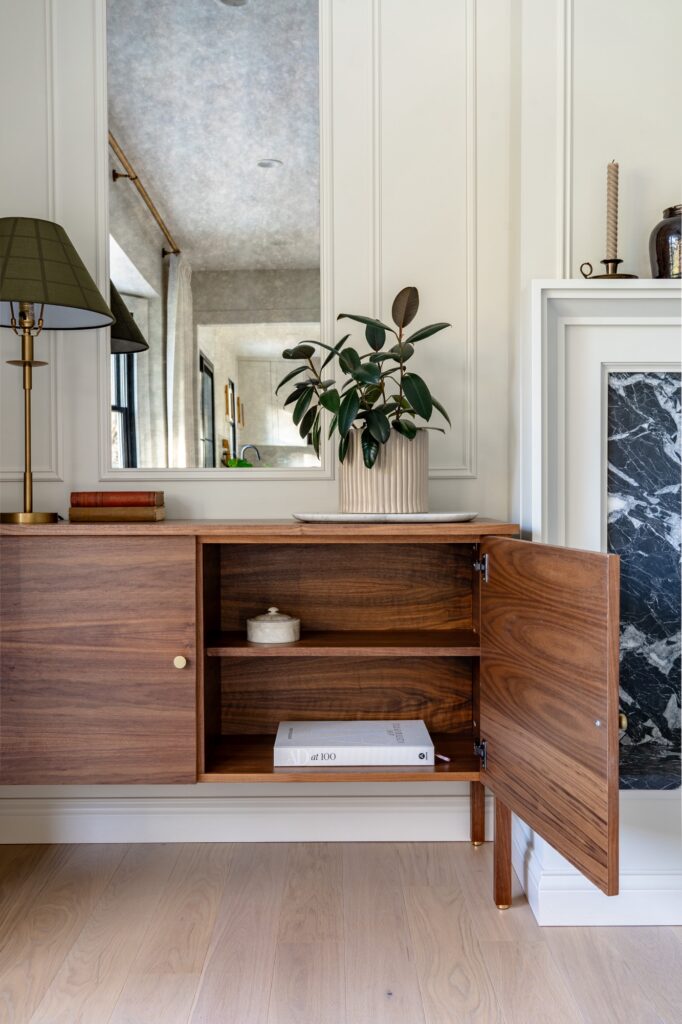
Cabinet & Trim Sources
Room & Board Furniture
Partnering with Room and Board was a dream come true, allowing us to select pieces that perfectly complimented our vision for the room. The Fia sofa in Vance Olive velvet steals the show, acting as the centerpiece of the room. Paired with the marble Parsons coffee table and slim C-profile side tables, the furniture effortlessly blends style with functionality.
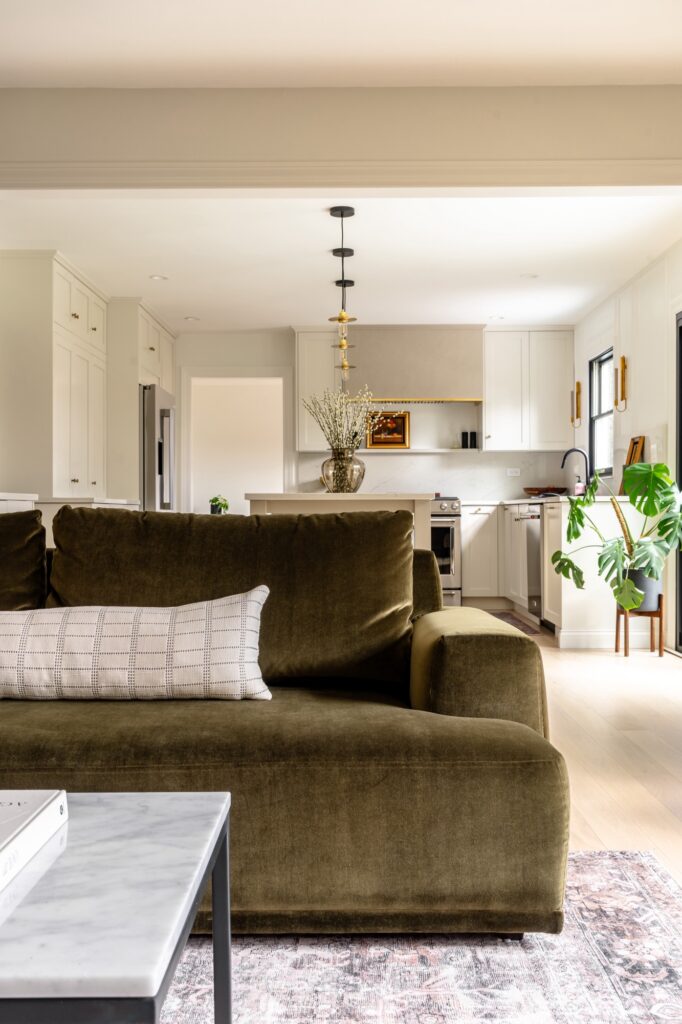
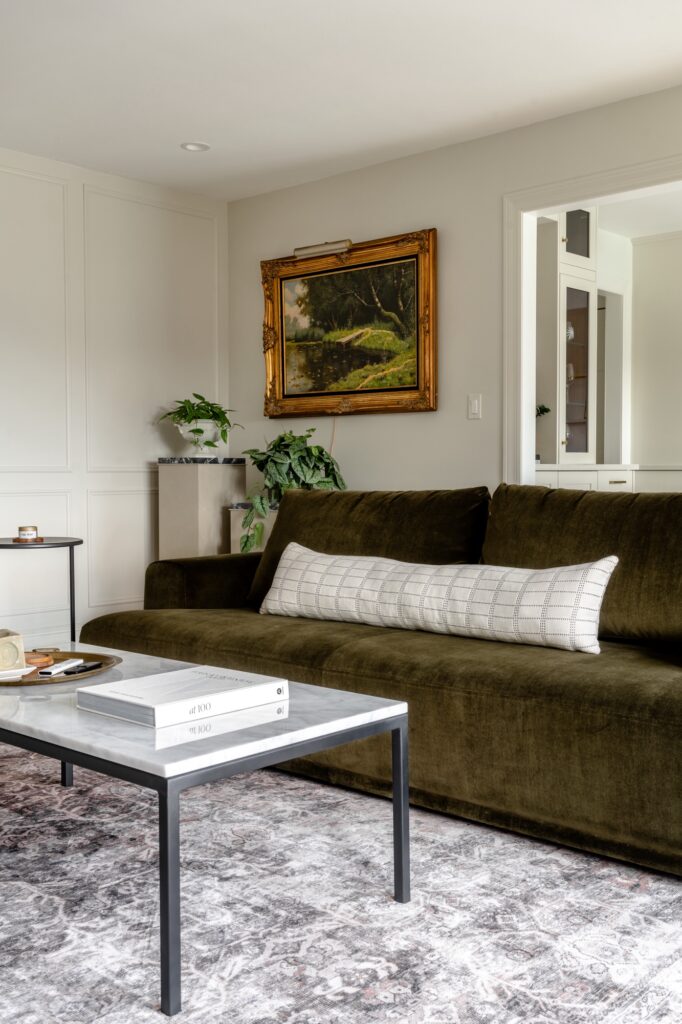
Looking Back on the Renovation
As we wrap up this project, Kam and I can’t help but reflect on the highs and lows of the process of our family room renovation. From the initial stress of tackling the fireplace to the satisfaction of seeing our vision come to life. Every moment has been a learning experience. Moving forward, we’re excited to continue infusing our home with warmth, character, and personal touches.
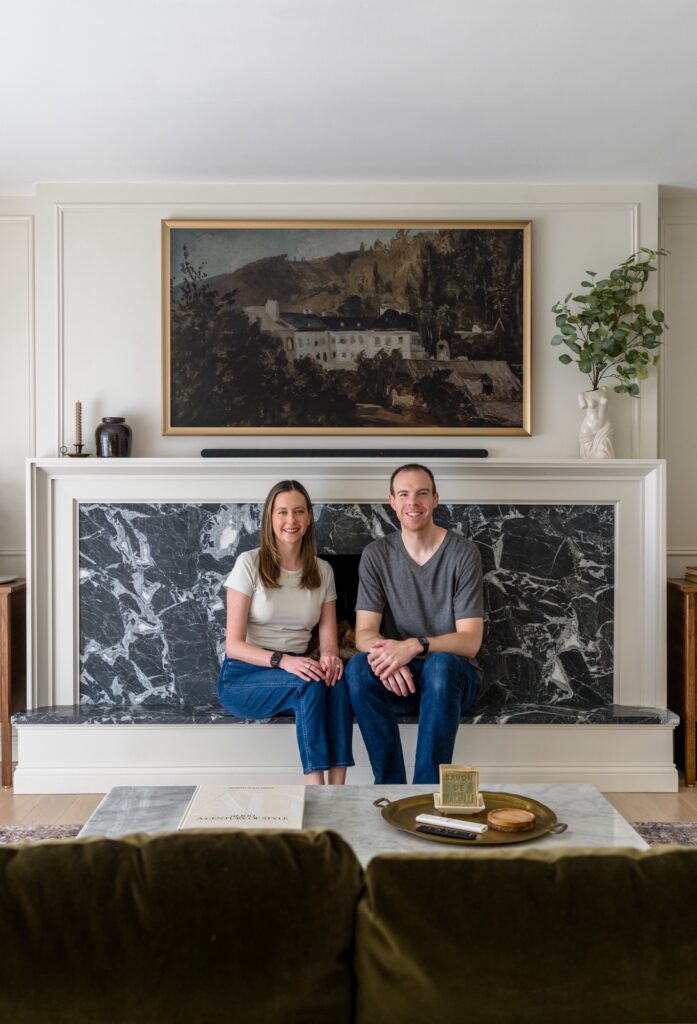
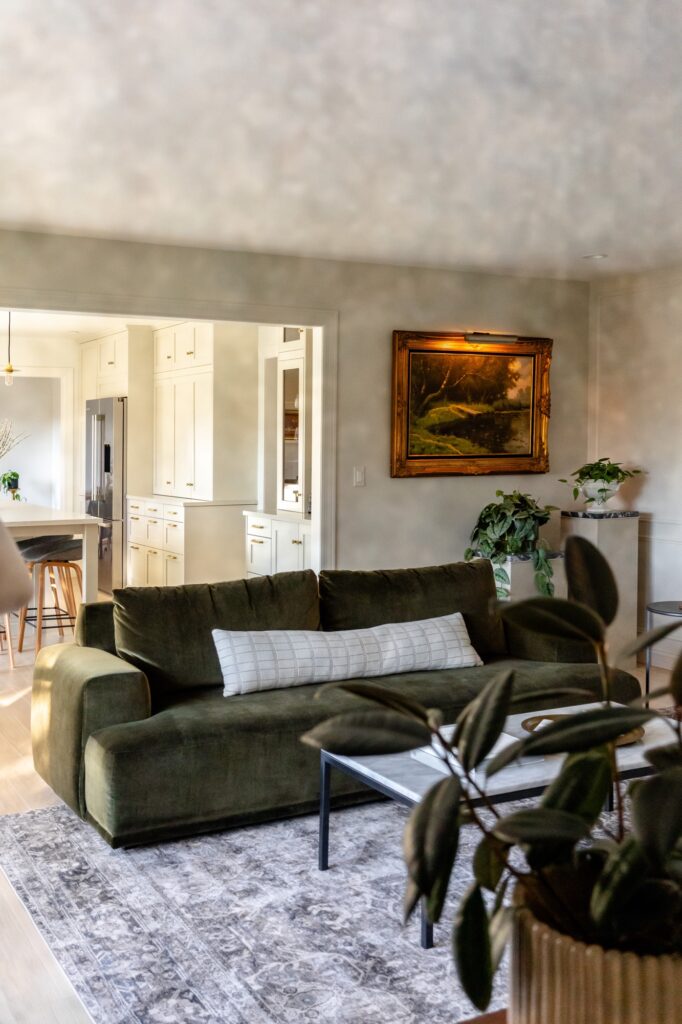
What’s Next?
While our family room renovation may be complete, we’ve got a bunch of upcoming! With projects like the dining room, library, and exterior renovations in planning, there’s no shortage work we want to do around the house.
