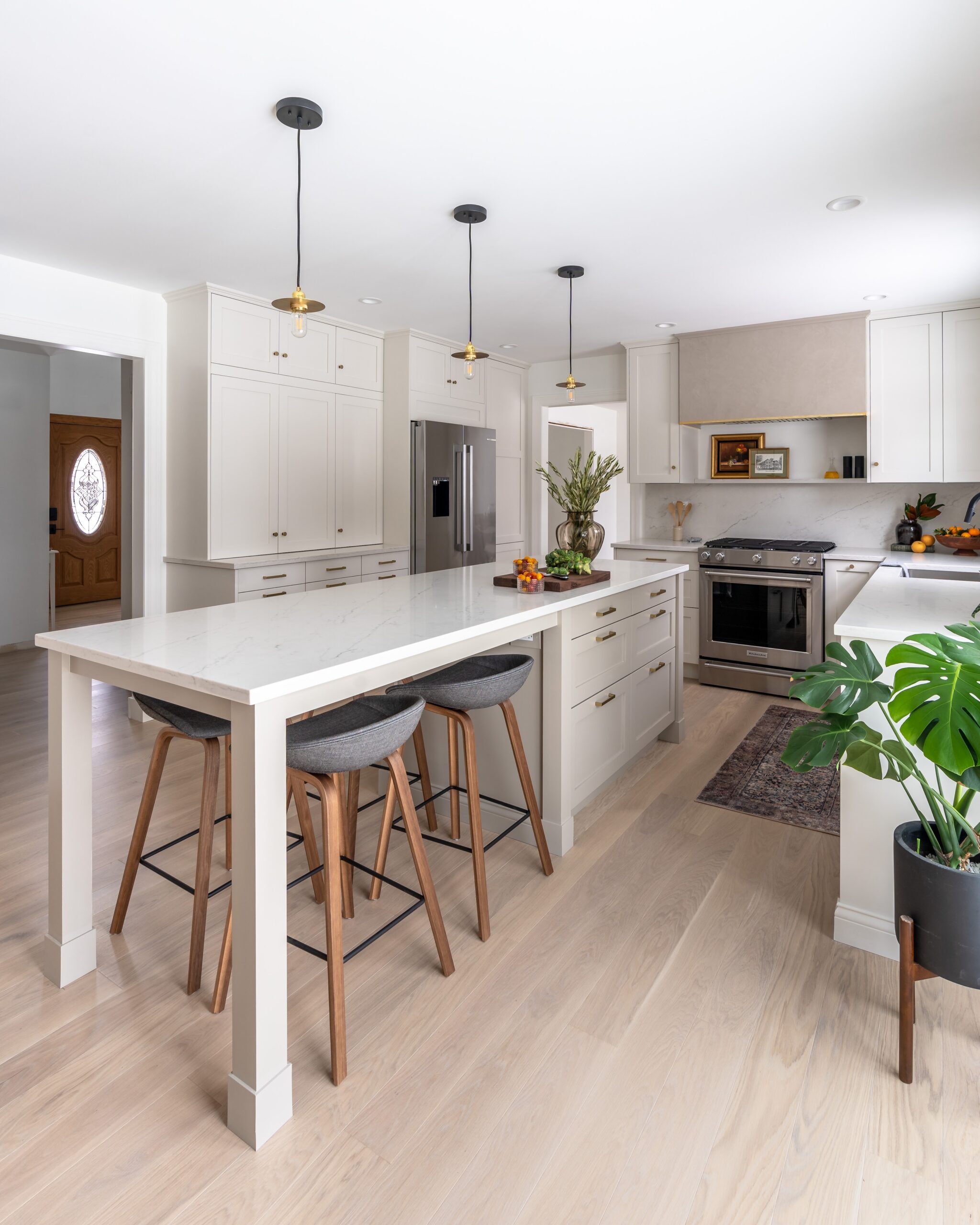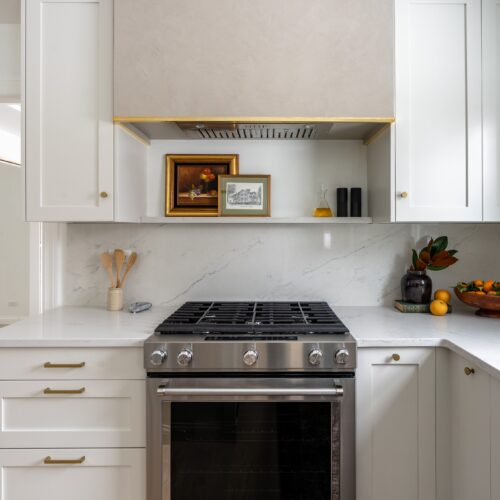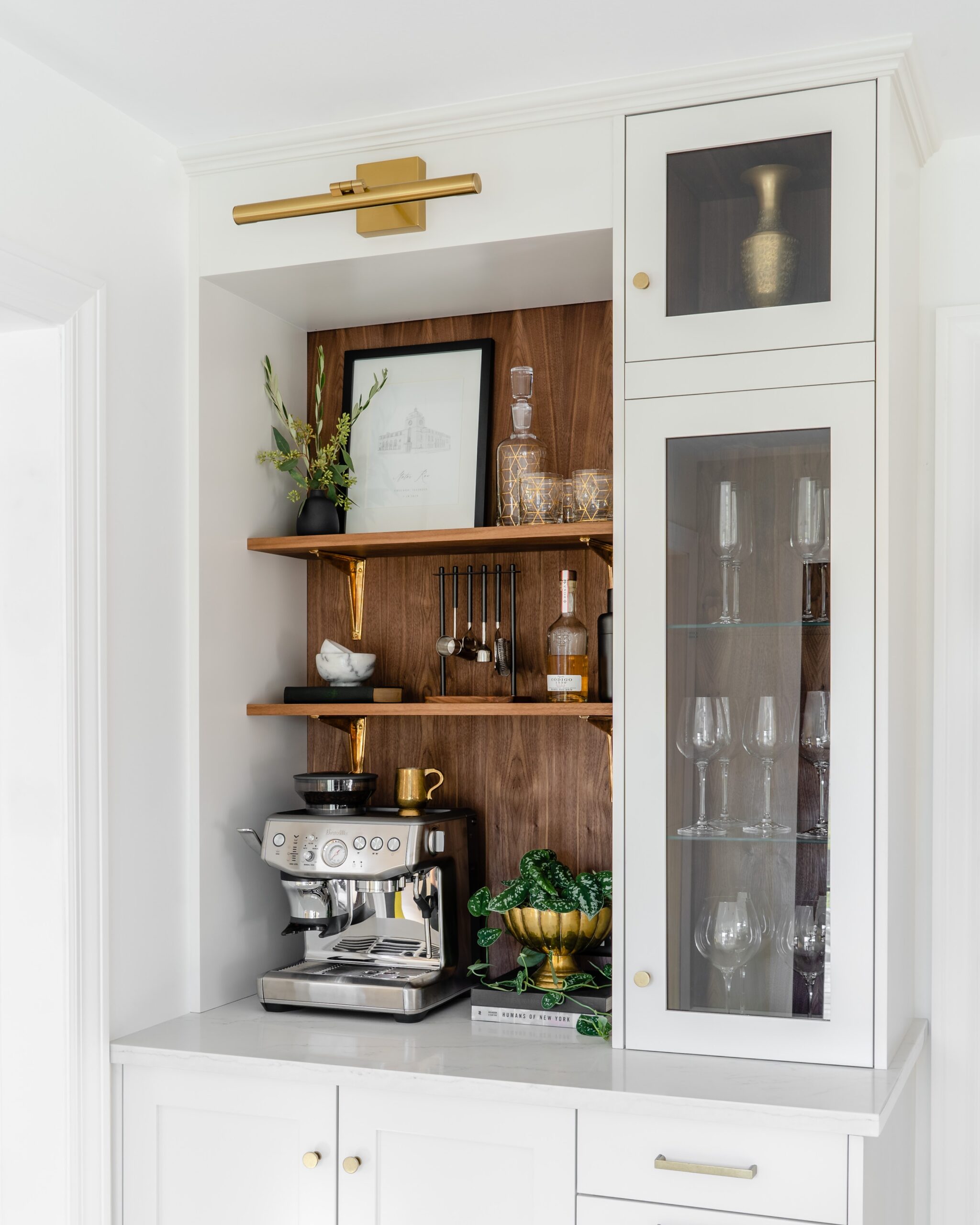We are installing all new engineered wood floors throughout the first floor of our home and we’ve chosen flooring by Stuga in the color moonlight. These are engineered white oak floors from Poland. We are going to DIY install these floors with some help from my Dad, who has installed many engineered floors via the floating installation method.
If you are interested, we have a YouTube video on the process of installing our engineered hardwood floors by Stuga!
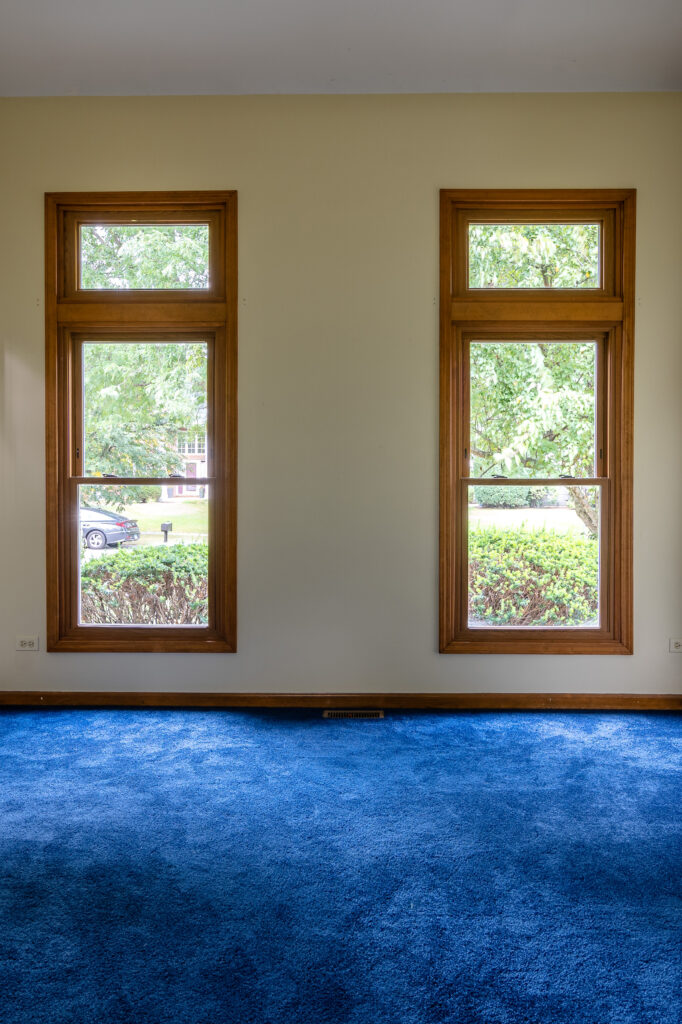
When it comes to installing Stuga engineered wood floors, there are multiple installation methods to choose from. This is purely based on installation guides provided from Stuga. The options include:
- Float
- Glue
- Staple
Before beginning any installation, make sure the boxes of flooring are placed in the space you are going to be installing the flooring in. This is so that the floors have adequate time to acclimate to the specific temperature and humidity levels in the room. Stuga floors do not require acclimation, however, other floors we have installed in the past have, so out of caution we allowed the floors to acclimate anyway.
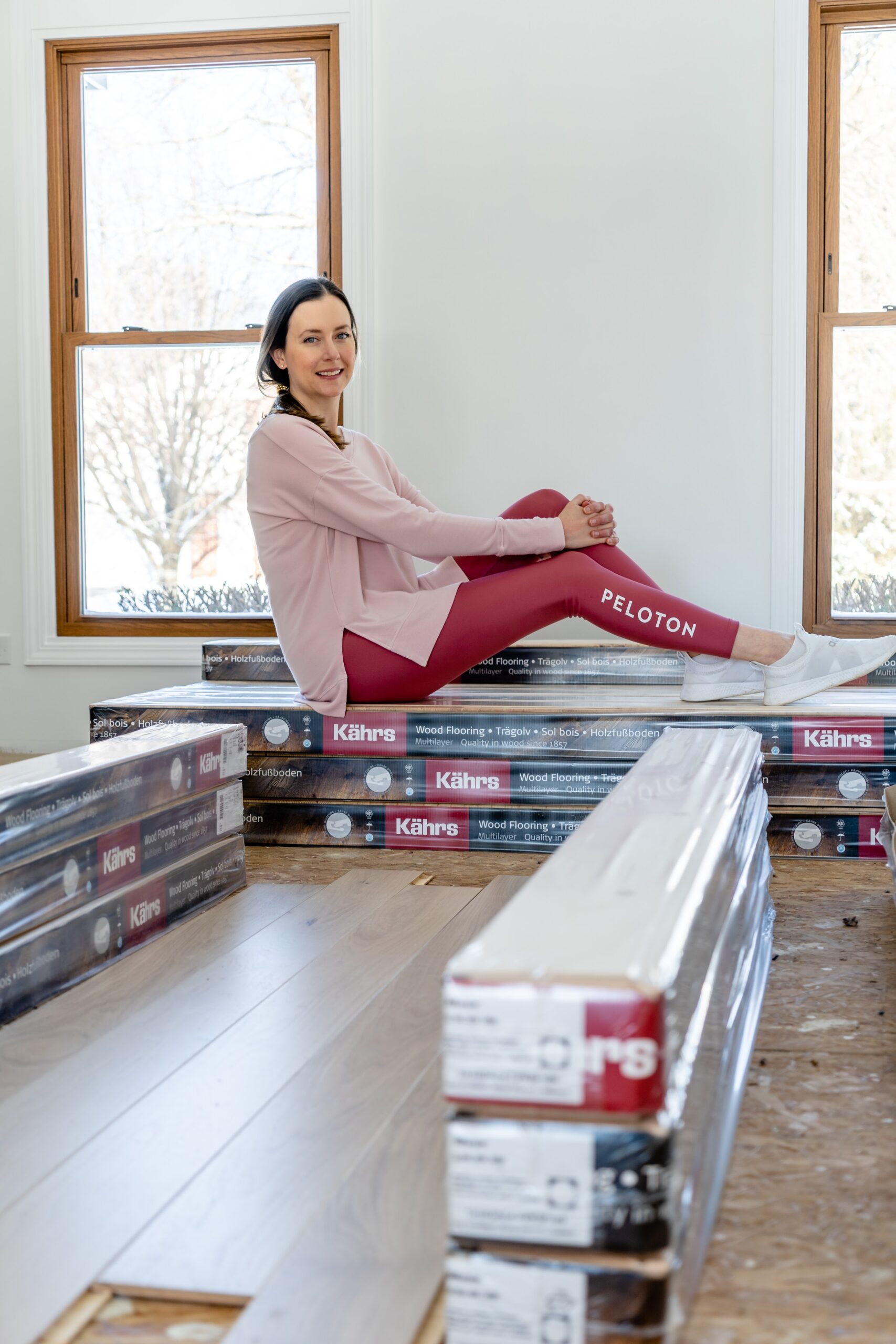
As I mentioned, we’ll be float installing our Stuga floors. In our opinion, this is the most DIY friendly method. We are also going on top of multiple types of flooring so a floating install will make it easier. Our first floor flooring contains a mix of carpet and solid red oak hardwoods. We prepped our first floor by removing all carpet and added a 3/4″ subfloor to the carpet areas. This is so that those rooms are now flush with the existing solid red oak hardwoods so we can have a seamless transition.
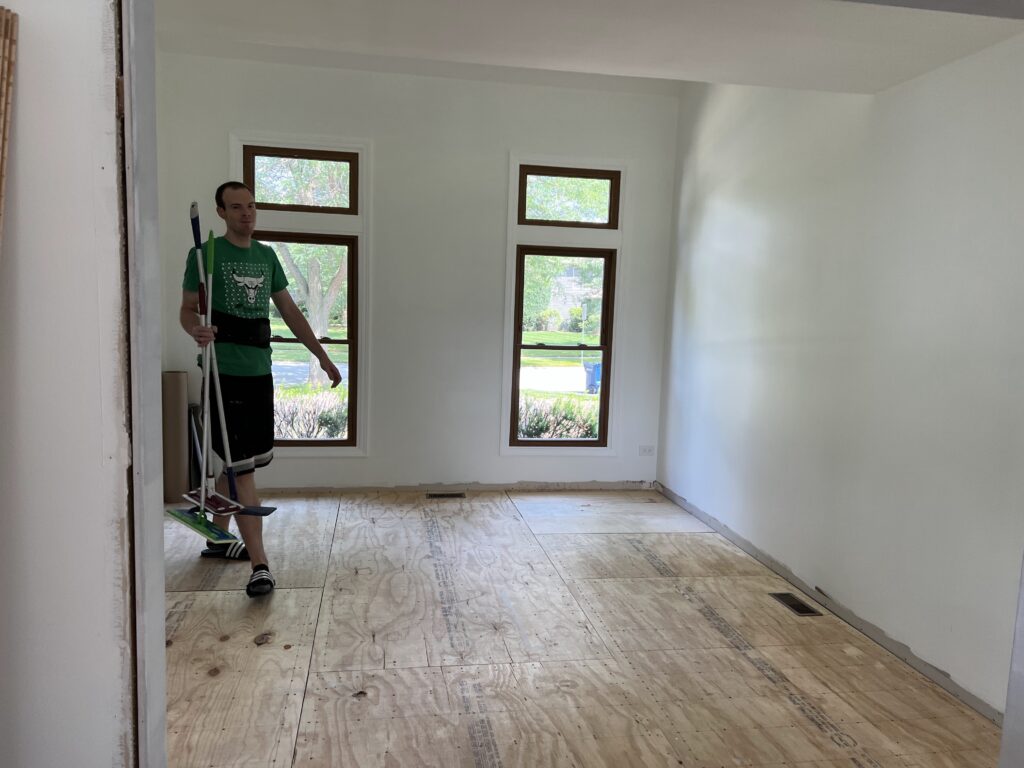
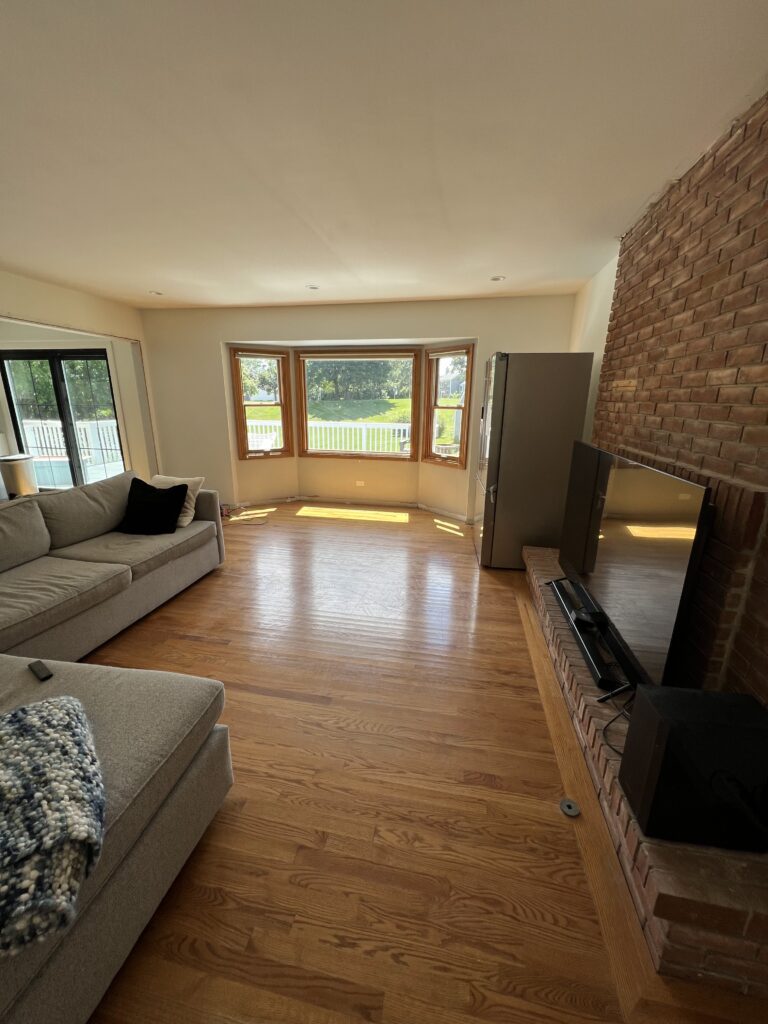
The Stuga moonlight flooring we are using is considered a “click” flooring, where each board will angle and click / lock into place. When laying, you simply lock one board into the next, making sure to stagger the seams as you go. We made all of our cuts with our mitre saw and for more complex cuts we used a jig saw.
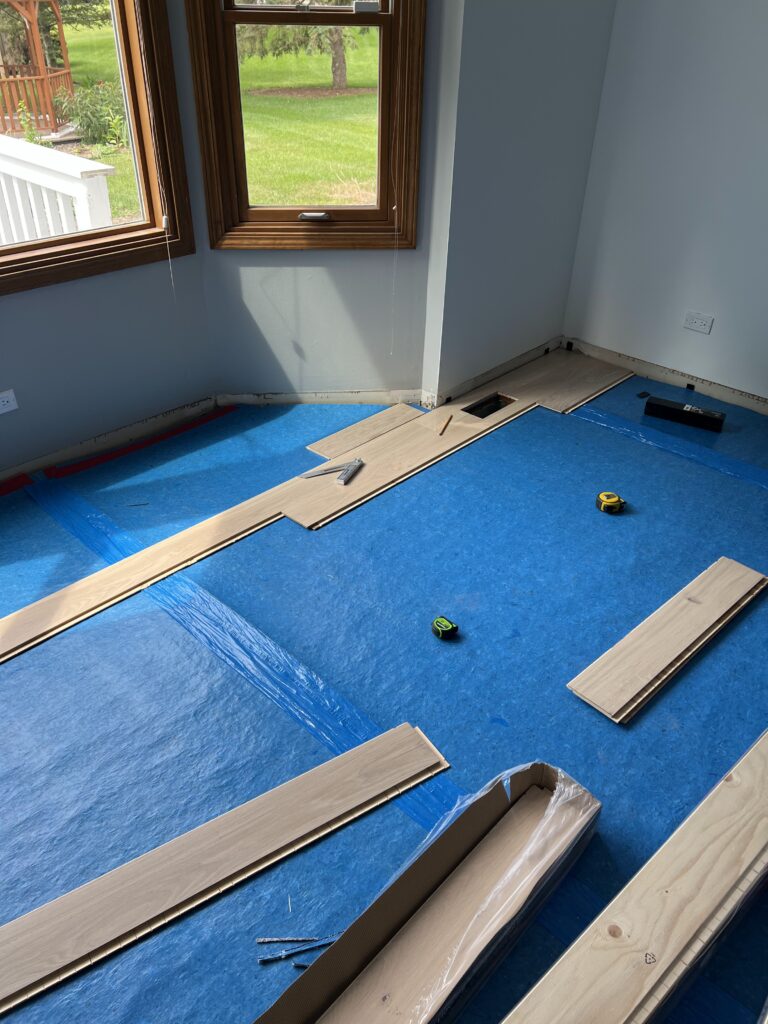
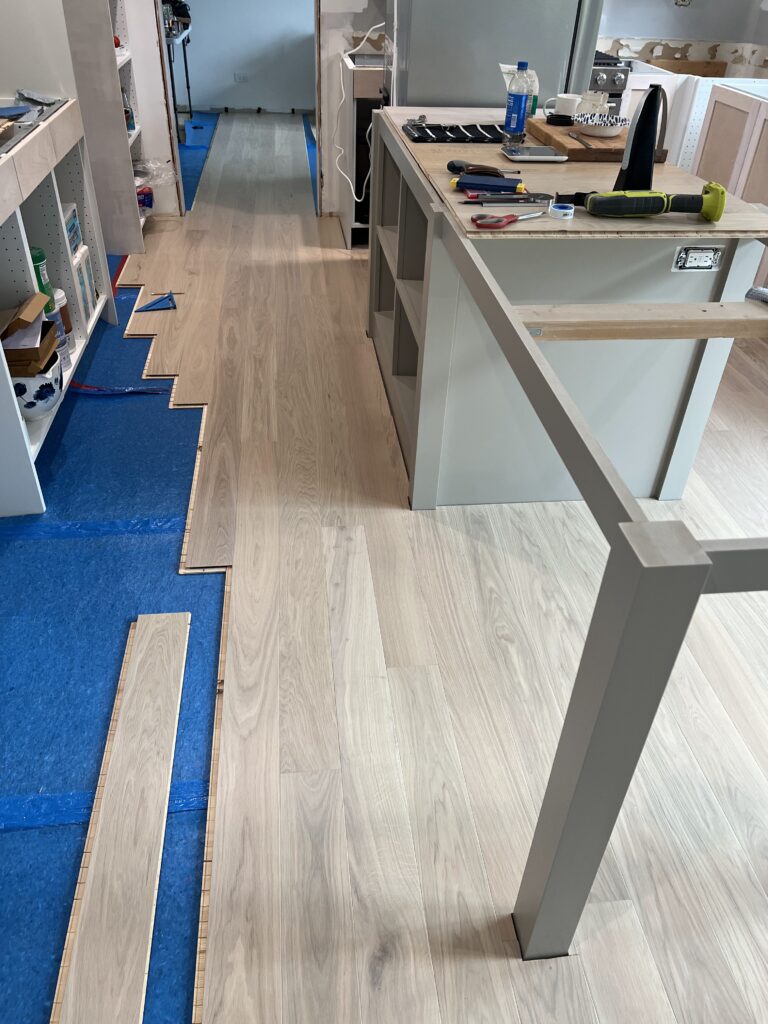
Because the floor floats, it is prone to expansion and contraction. You are required to keep a control joint at all walls and edges. To ensure we provided the proper expansion space, we used flooring spacers at all of our walls and edges.
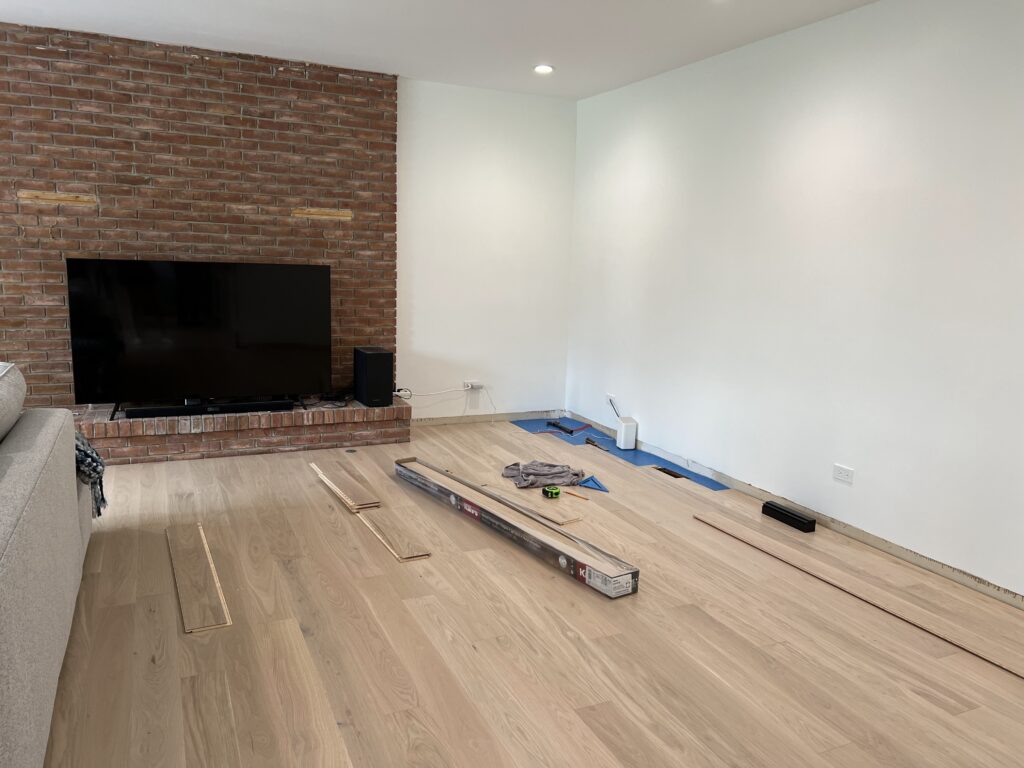
Around tricky edges at our first floor, like our first stair riser, we use the professional profile and contour gauge tool to help template the profile before making any cuts with our jigsaw.
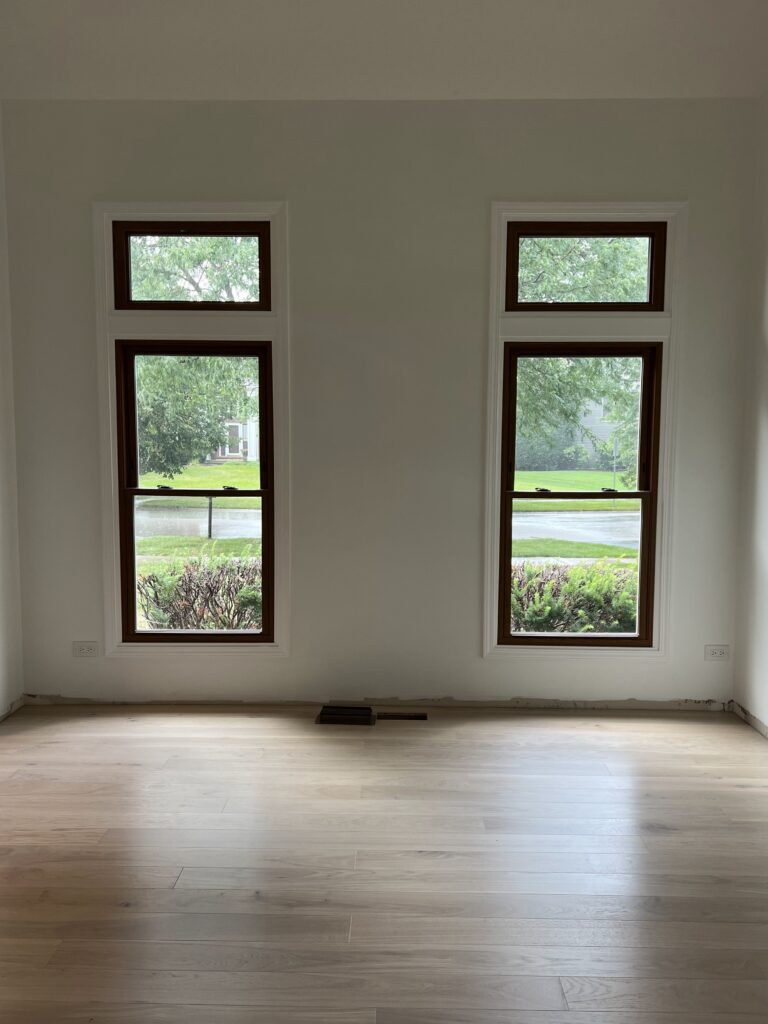
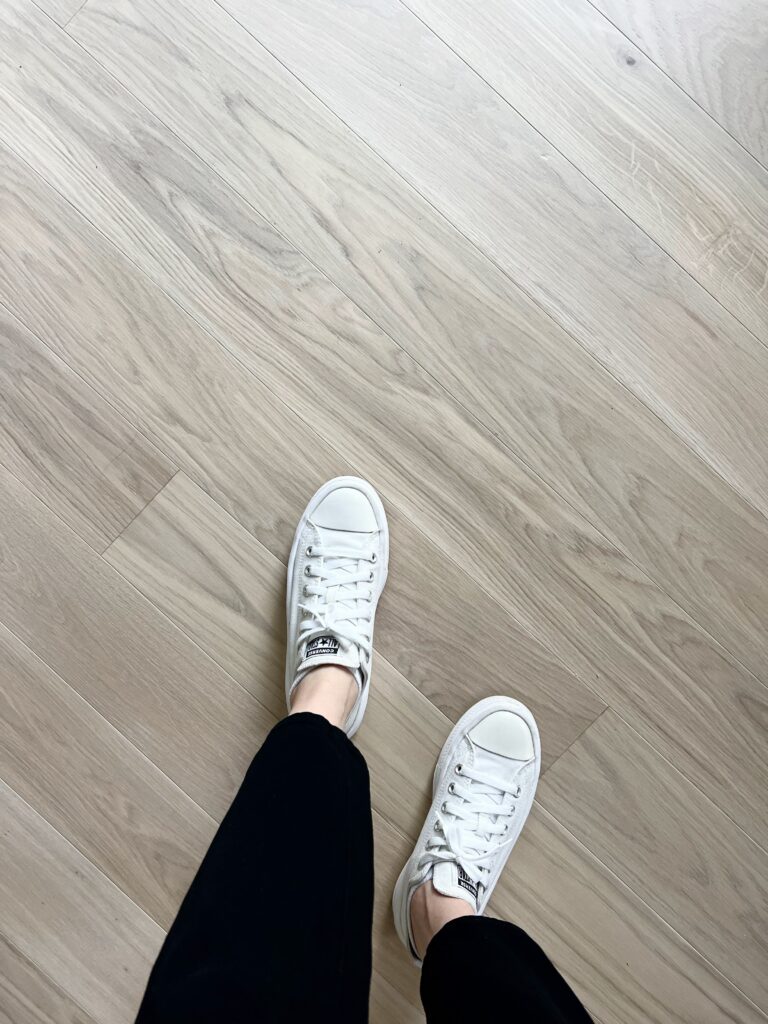
Overall, it took 3 of us about 3-4 days to complete the install of the floors at our first floor, which is around 1,000 square feet. Prep was done previously, which took at least a few days to remove carpet, add subfloor, and install underlayment. If you have any questions about laying engineered hardwood flooring, feel free to leave a comment below or reach out to us!

