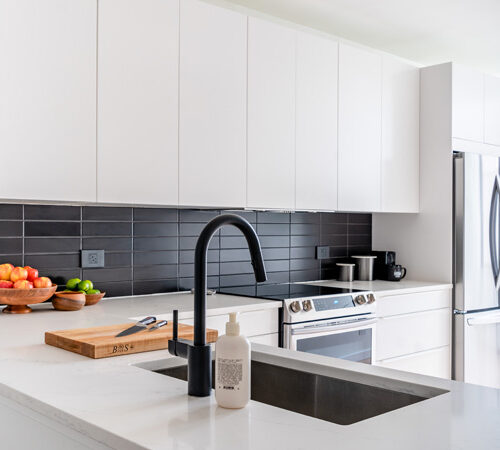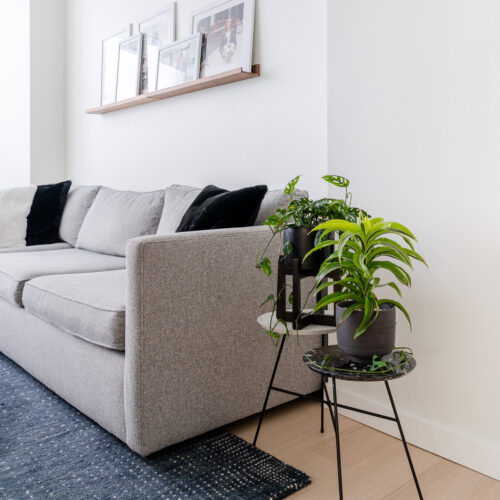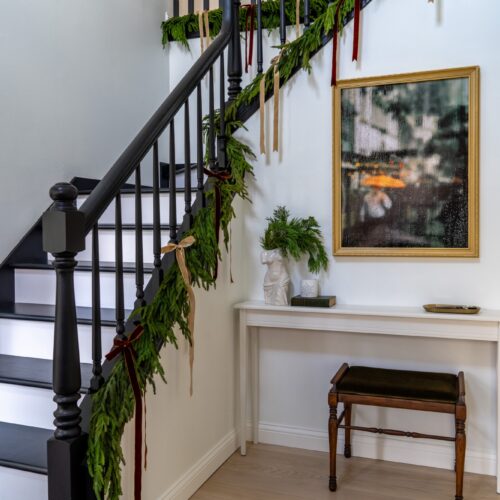It’s finally time to work on some much-needed exterior projects at our house, starting by sharing the initial design and renderings of our backyard! Keep reading below to understand the existing condition of our backyard and all of the new elements we are going to work to incorporate.
Our Current Backyard
We’re very excited at the thought of re-imagining our backyard! This is Kam and I’s first property with outdoor space in general and it is going to be fun customizing it to our wants and needs. Lets first take a look at our current backyard.
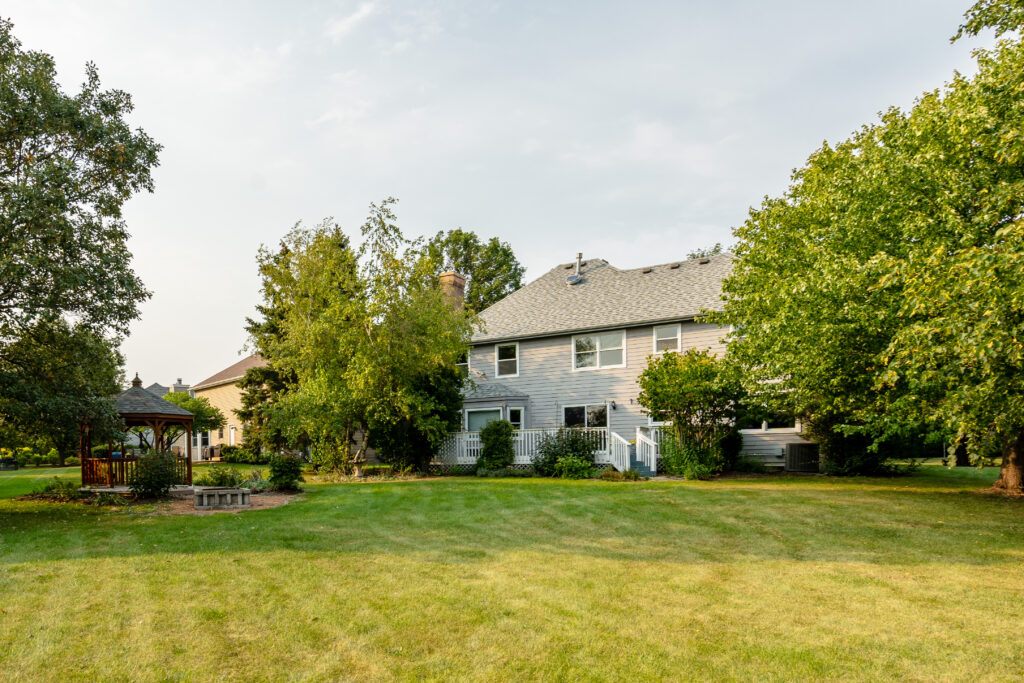
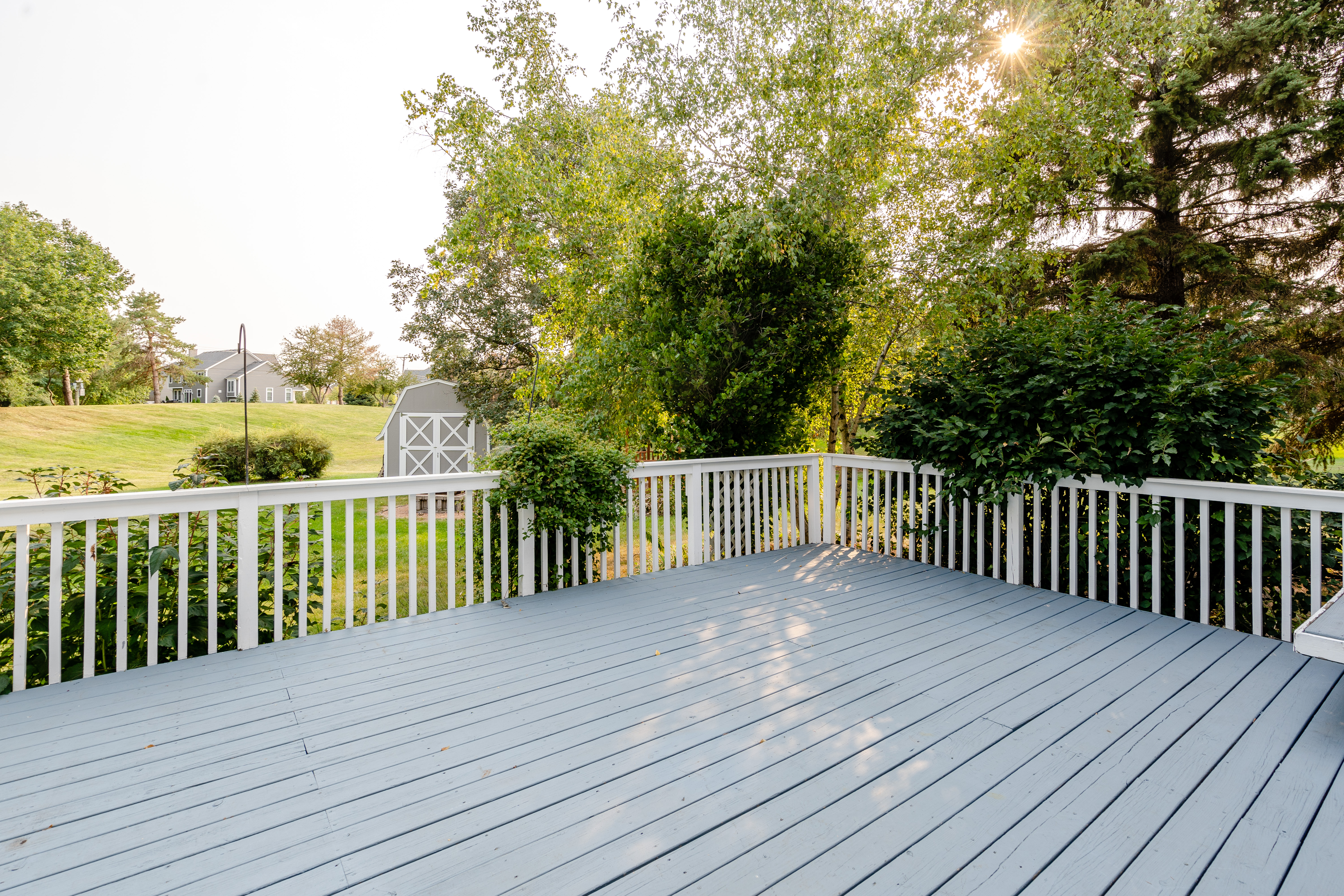
We have a large existing wood deck! The best part about this deck is that it is large, but beyond that, we don’t have very many good things to say about it! Its not in good shape and a little awkwardly shaped so we are planning to re-envision the existing deck.
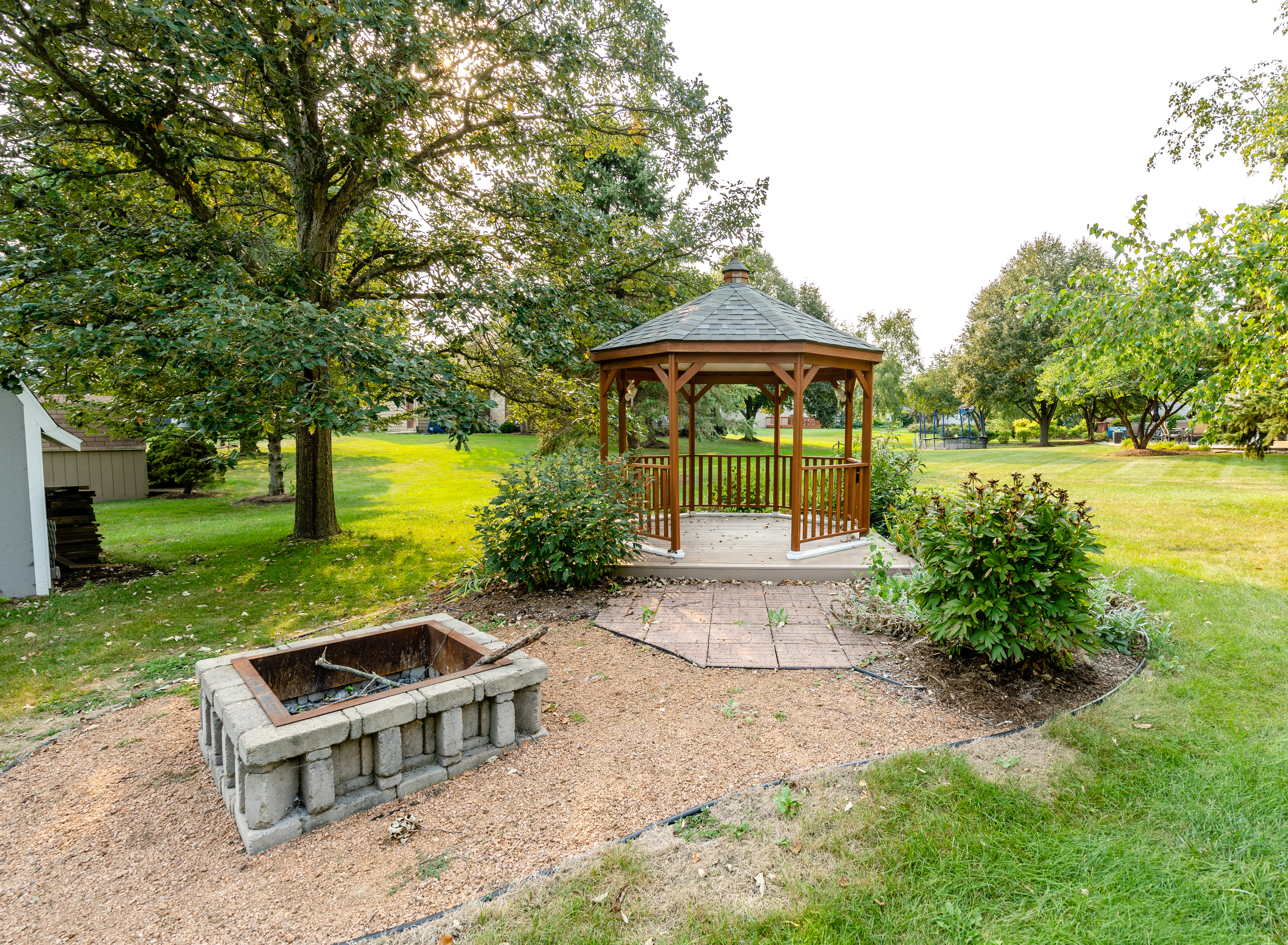
Our backyard also has a gazebo, fire pit, and storage shed. We are planning to keep the gazebo and the storage shed because if it is already there, we will find a way to use it! I think we are going to end up going a different route with the firepit because I would prefer to have a firepit on our deck / patio area.
Our Backyard Must-haves
Before we get to the renderings, let’s talk about our personal must-haves. We’re not going to get to all of our list this summer, but we’re hoping to get started on Phase 1 and build from there in coming years!
- 16′ x 20′ Concrete Patio (to replace our existing deck)
- Living Area with Fire Pit
- Dining Area
- Raised Garden Beds
- Pea Gravel Around Patio and at Garden Beds
- Paver Path to the Gazebo
- Bushes Around the Gazebo
Our Backyard Design & Renderings
A few months ago when we started planning out our summer projects, we hired a landscape designer on Fiverr to create some backyard renderings for us! I don’t think this is necessarily our final design but its a good visualization of the elements we’ll be incorporating into our new backyard.
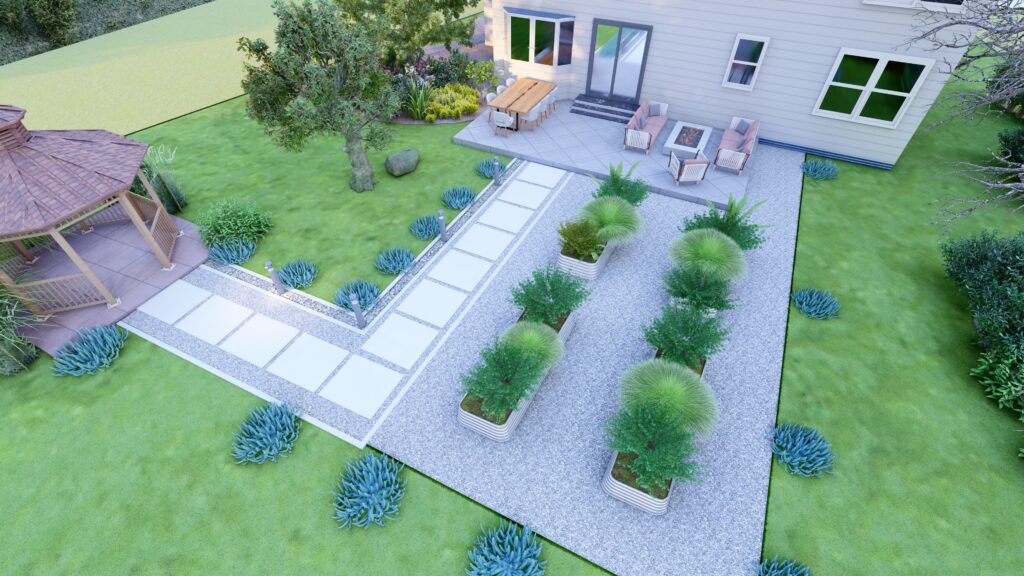
You’ll notice multiple elements from our backyard must-have list: a patio (bye bye deck!), areas for dining and lounging, raised planter beds, a path / connection to the gazebo (and probably the storage shed too).
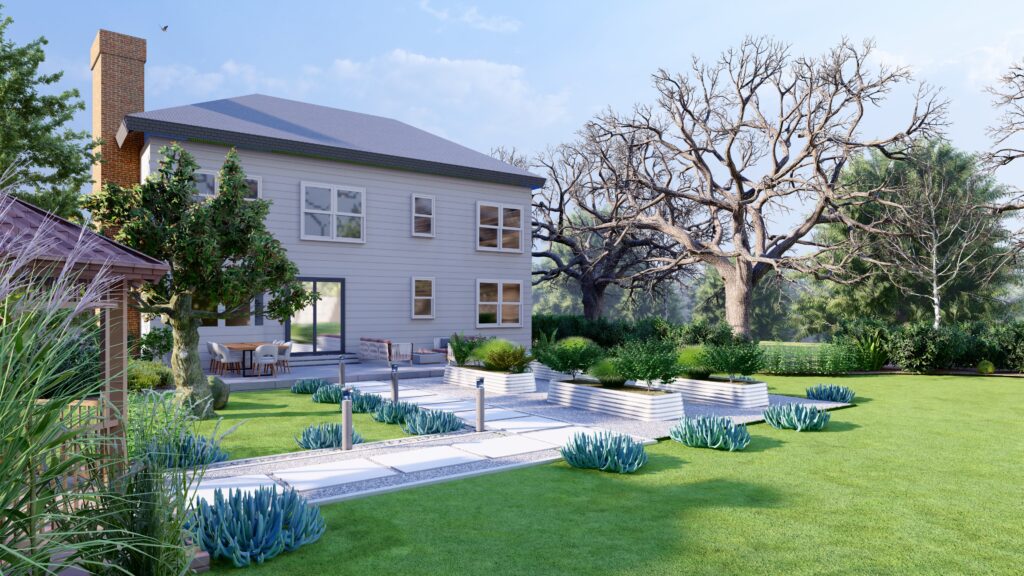
I love the idea of utilizing more of our large yard to make all of the individual elements feel more connected and cohesive. We’ve got a lot of yard available, so we might as well use it!
The New Patio Area
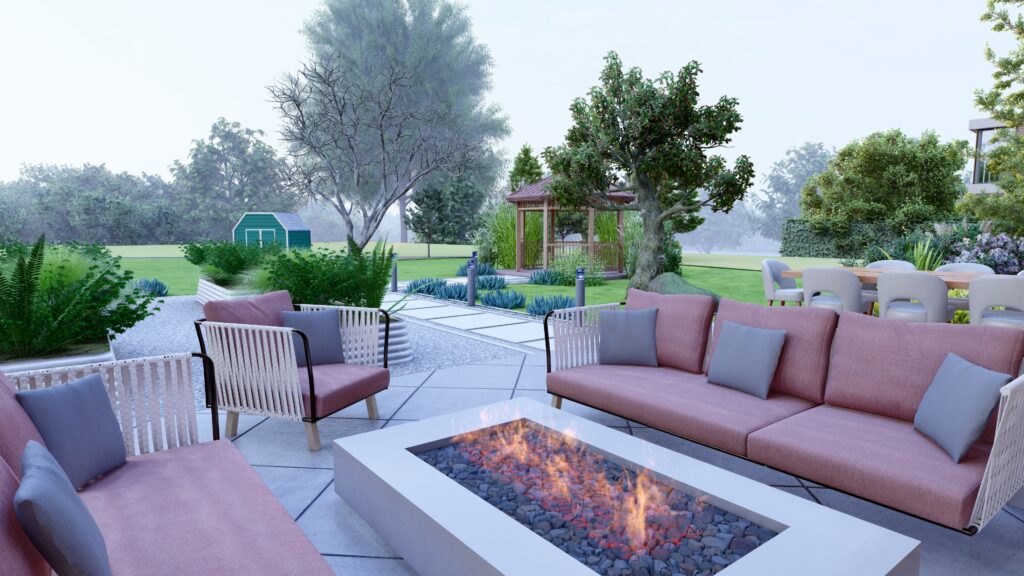
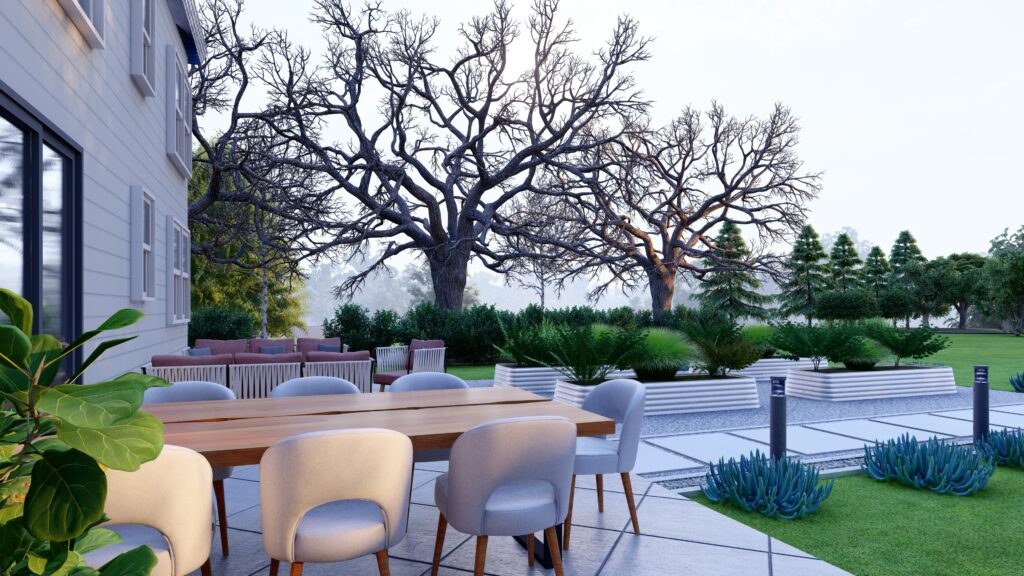
For the patio, we’re planning on pour a concrete patio with intentional expansion joints to mimic the look of pavers. We like the idea of a new concrete patio because it is minimal and low-maintenance. We’ll incorporate both dining and lounge areas that will hopefully include a fire-pit!
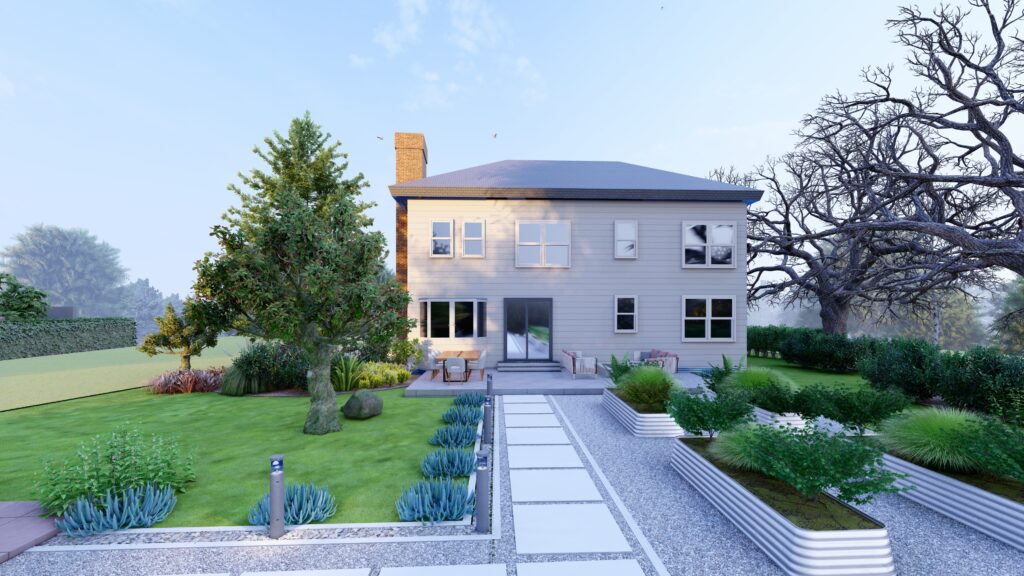
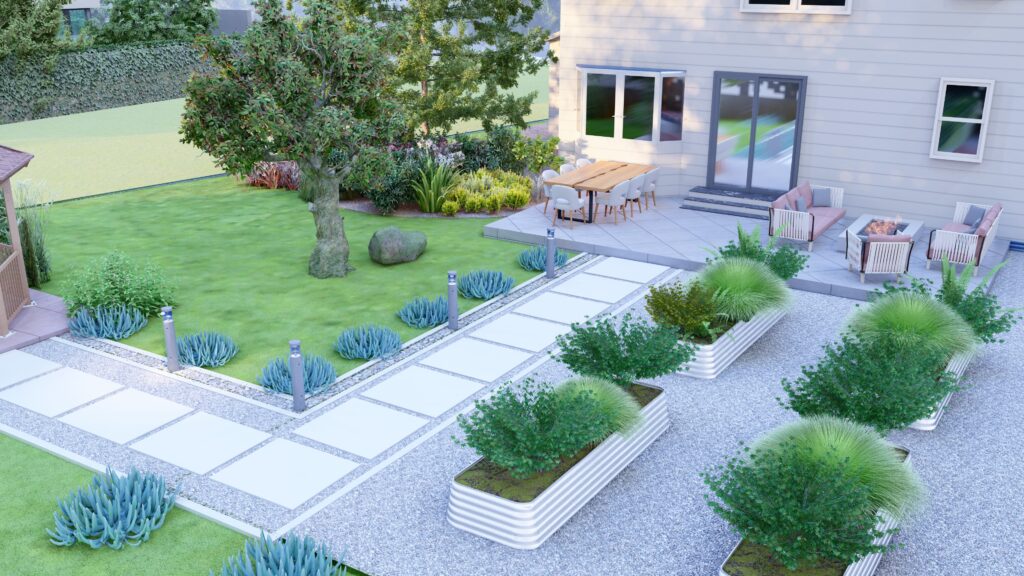
Incorporating pea gravel is a must-have! It reminds me of english gardens and I love the thought of a mix of hard surfaces (the concrete patio) and soft surfaces (pea gravel, grass).
The New Garden Area
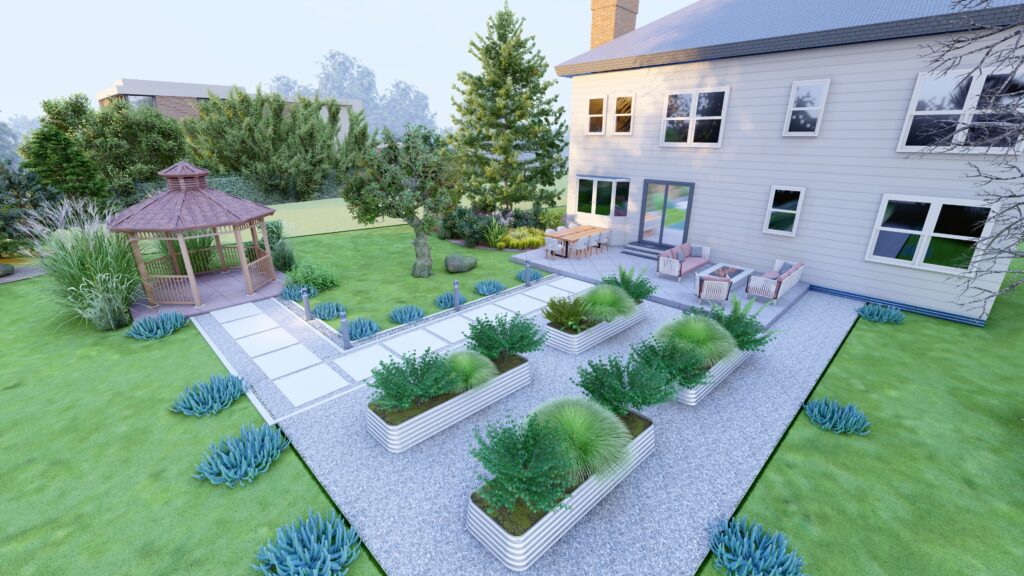
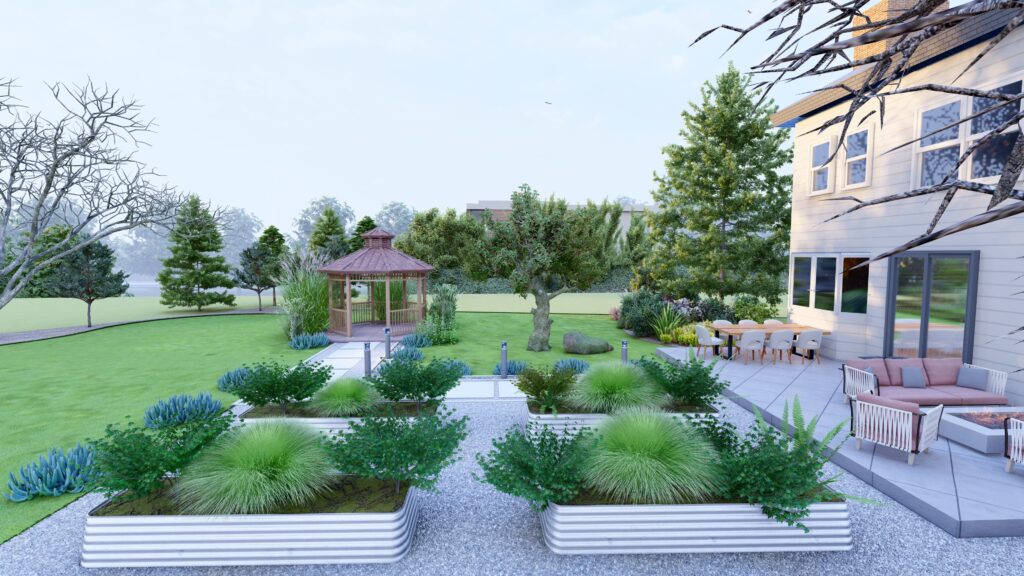
Can we talk about the raised planter bed and garden area?! I have been eyeing up the Vego raised planter beds ever since we saw them in Grace Start’s backyard! I might start with 2 garden beds and work my way up to 4 or more. Regardless, I’m glad that we will have plenty of room to extend the garden as we see fit.
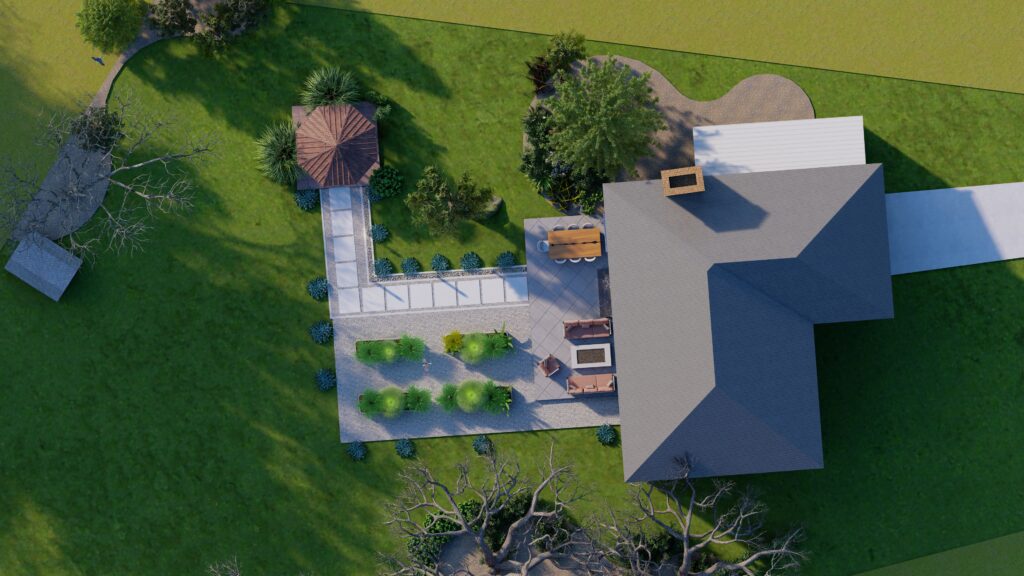
Our backyard has so much potential and we are looking forward to tapping into that starting this summer! Because we are having some other exterior work done around the house, we’ll be demo’ing the existing deck and pouring the new concrete patio this summer. This may not be the final design of our backyard, but what do you think about the renderings?! Are there any element you think that we are missing in our must-have list?
