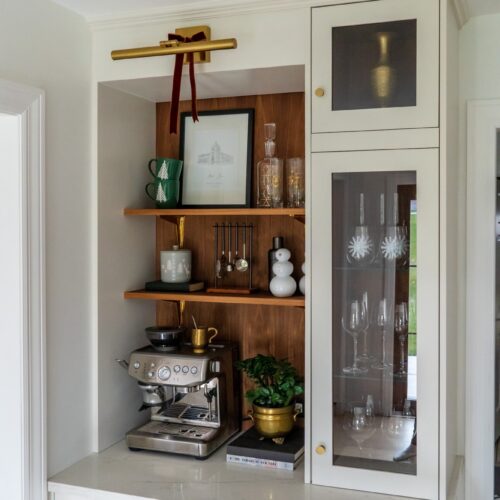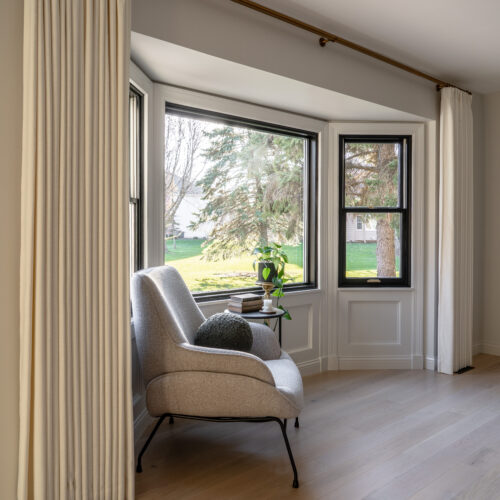It is time to start working on our family room renovation! We’re excited to share our family room design and list of projects we’re planning to DIY. The main projects include refacing our fireplace, building walnut storage cabinets, adding wall mirrors and box trim, and customizing the bay window.
Our Family Room Design & Renderings
Before we get into the DIY projects we’ll be tackling to execute our family room, let’s take a quick look at the overall design. This rendering captures it best! We’re going for a modern and clean look with traditional elements and touches. In general, we’ll be keeping the palette of the room pretty neutral since this room opens directly into our kitchen and we want to make sure they still coordinate. We’ll be adding pops of color and texture through the furniture, stone at the fireplace, curtains, etc.
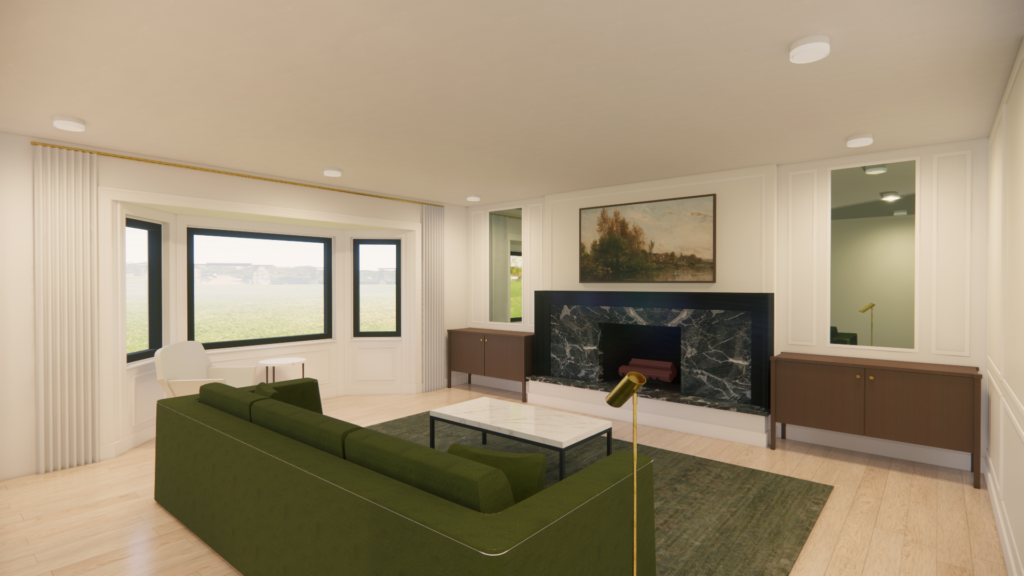
The Before
Now that we’ve shown you an overview of the design and rendering, let’s take a look at what we’re currently working with in our family room. I still can’t believe what the house looked like when we first moved in. You can forget so quickly!
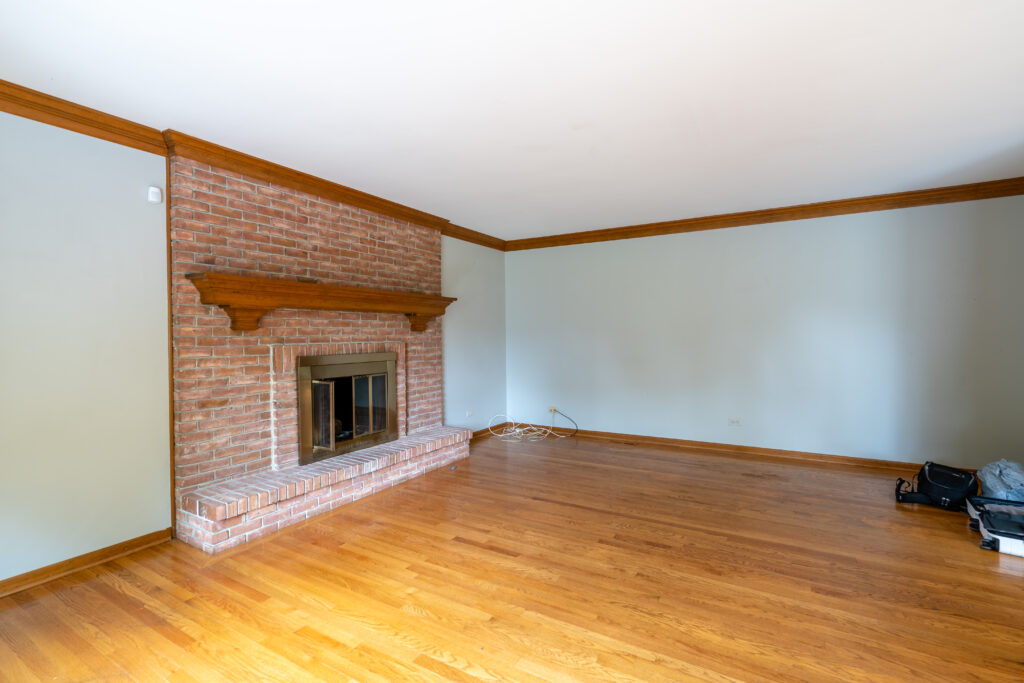
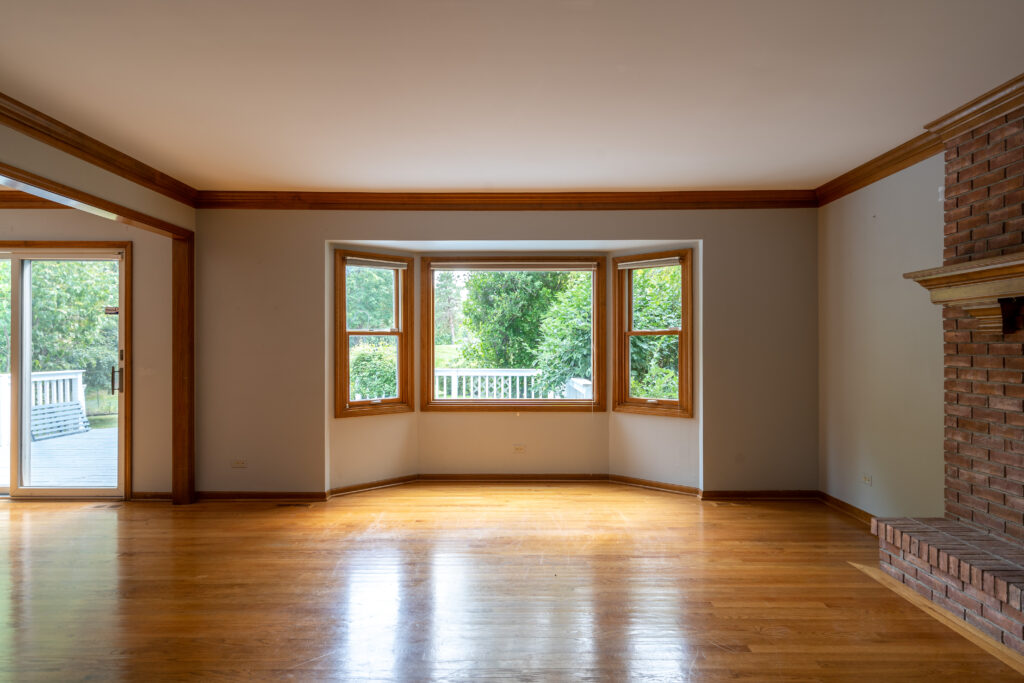
Last year, we started making some updates to the room. It’s not reflected in the photos below but we have painted the walls, ceiling, installed Stuga flooring in the color moonlight, and replaced all of the baseboards and casing (except for the bay window).
DIY Projects for the Family Room
It’s no exception that for our family room project we are going to DIY as much as we can in the space! Overall, this is a large project so we’re trying to think of it in mini-projects so that it is more manageable and less overwhelming. Here’s the list of projects we’ll be DIYing for the family room:
- New Flooring & Baseboards (Complete!)
- Painting the Walls & Ceiling (Complete!)
- Fireplace Refacing
- Walnut Storage Cabinets
- Box Trim & Wall Mirrors
- Bay Window Casing
Refacing the Brick Fireplace
Our least favorite part about our current family room is the existing brick fireplace. This is a huge fireplace, 8 feet wide to be exact, and it is floor to ceiling brick. In general, there is nothing wrong with a brick fireplace, but it is personally just not our style.
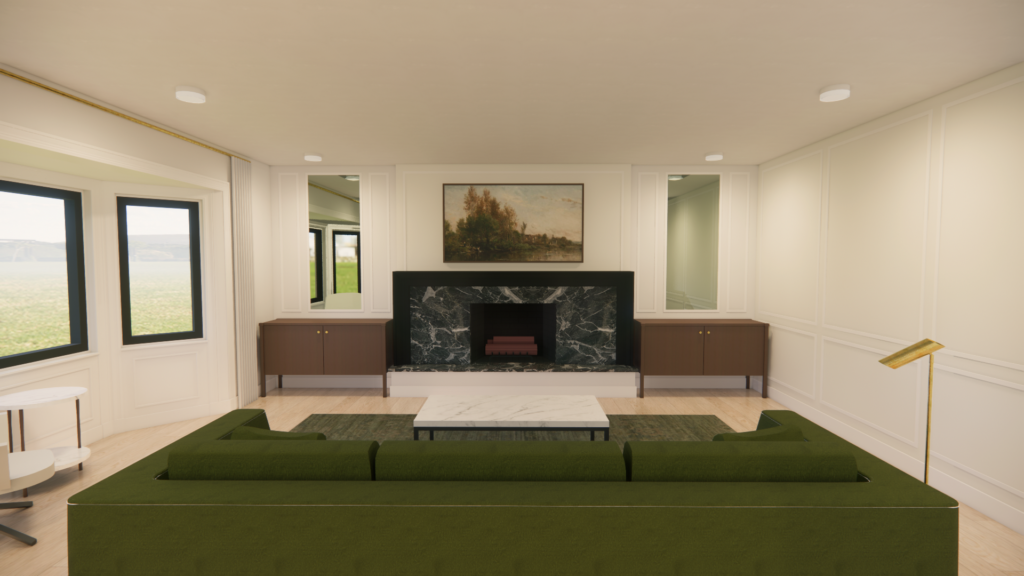
We’re going to be framing out a new wall and drywalling over the existing brick. Once we have the framed wall completed, we’ll have our go-to stone fabricator install a marble surround. Our plan is to finish off the fireplace with a traditional, built-up wood mantle, painted in a coordinating color.
Walnut Storage Cabinets
No surprise here that the storage cabinets I’ve found for each end of the fireplace cost literally $5,000/each. You know what that means, we’ll be attempting to DIY this project! I cannot stomach $5,000 cabinets and its a nice challenge to build our first piece of furniture ever from scratch.
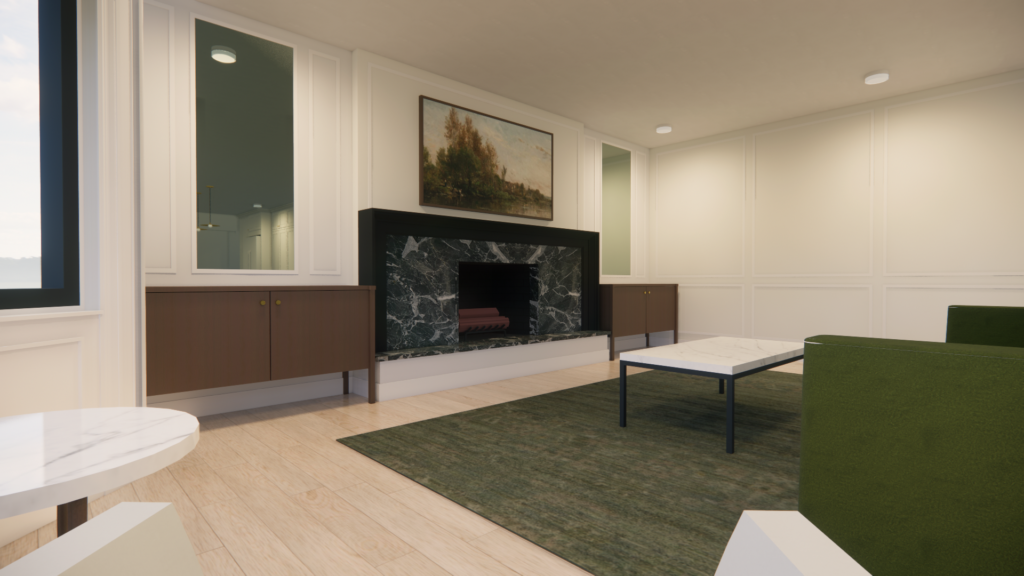
Box Trim & Wall Mirrors
Throughout the room and at each end of the fireplace we’re going to incorporate box trim. We also love the idea of adding a large mirror above each walnut cabinet. The wall mirrors will be framed by the box trim so we’re tackling this project as a DIY.

Bay Window Casing
This is one of the projects I am most excited for, the bay window transformation! If you’ve been following for a long time, you’ll know that we love victorian homes. I really wanted us to purchase one but the timing and search wasn’t right yet. This bay window gives us an opportunity to bring in some additional character with inspiration from victorian bay windows!
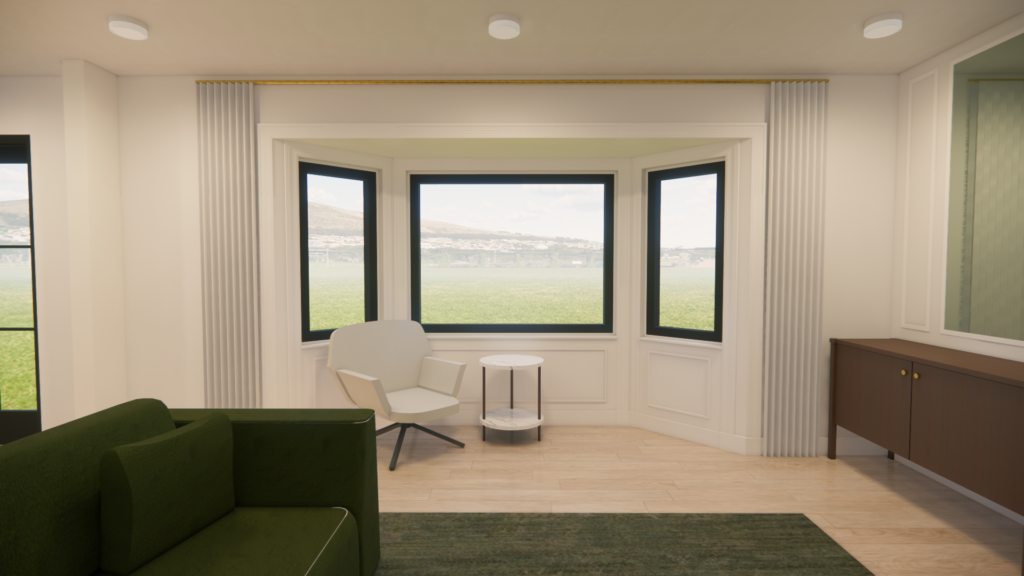
The First Project We’re Starting
The first project we’re going to be starting is refacing the brick fireplace. It is the largest and most difficult project in the space so we’re looking forward to getting it over with! More to come on the specifics of the fireplace project, but enjoy a look into the finalized design for the fireplace wall below.
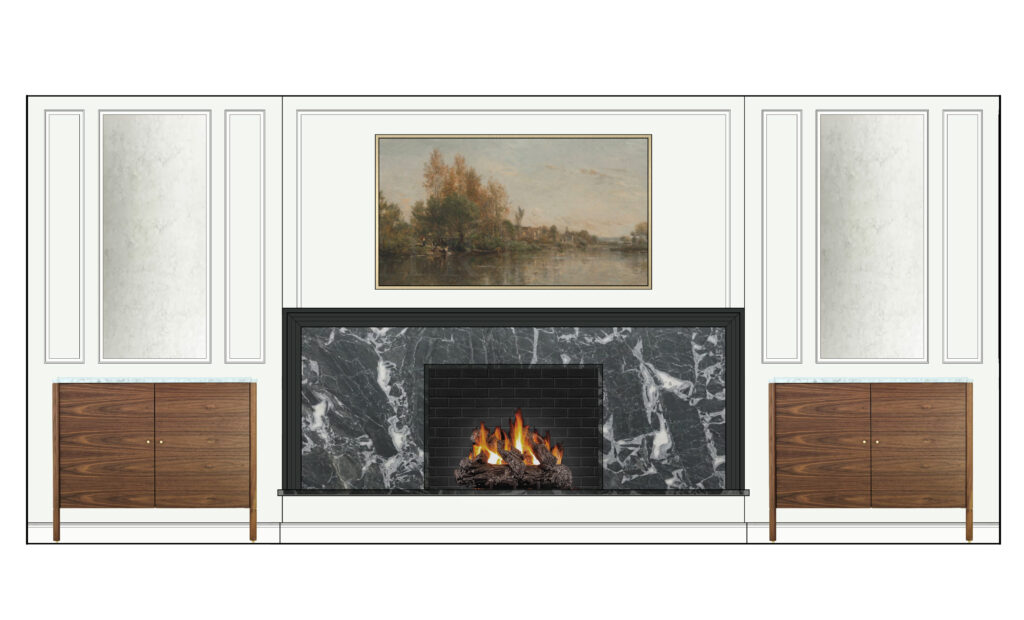
If you’ve made it this far in the blog post, thanks so much for being here! We’ve spent months researching, designing, and planning this family room project. We can’t wait to get started on it and look forward to sharing the process with you!
