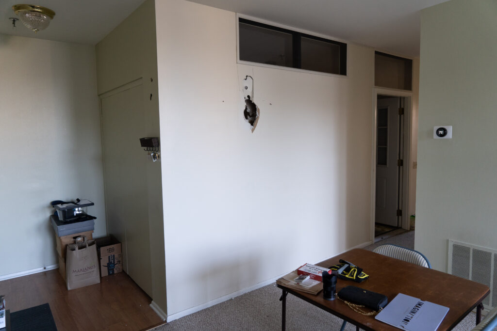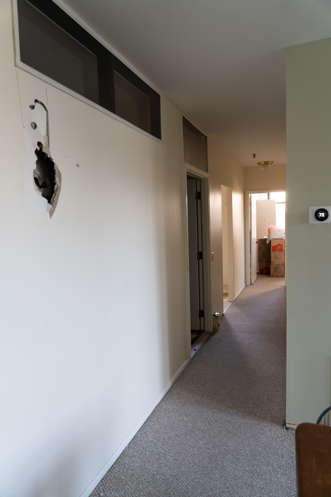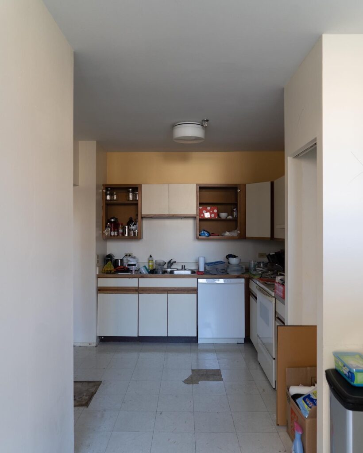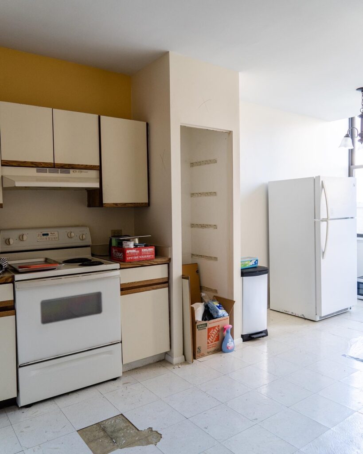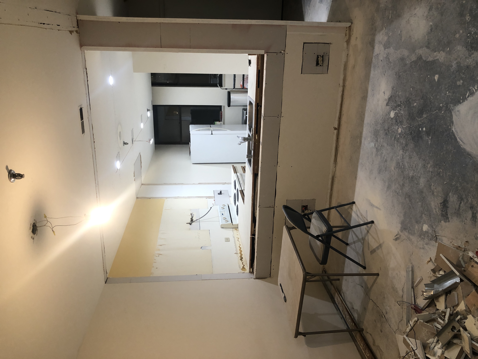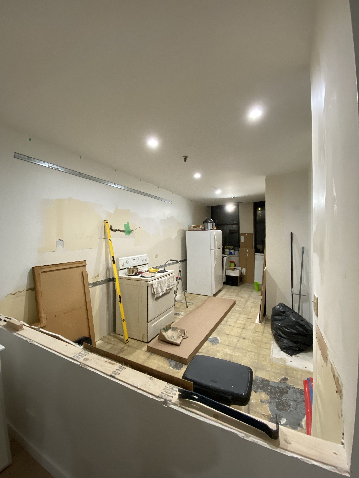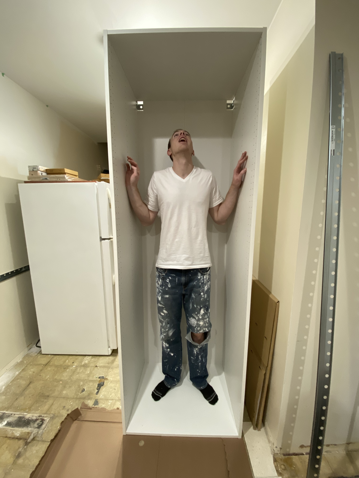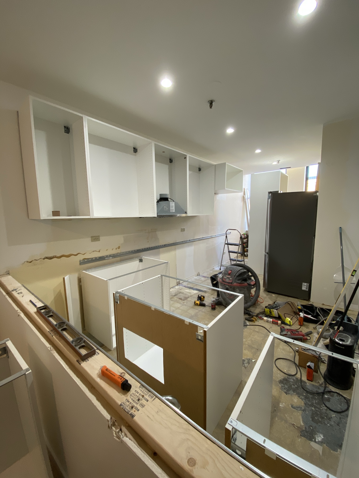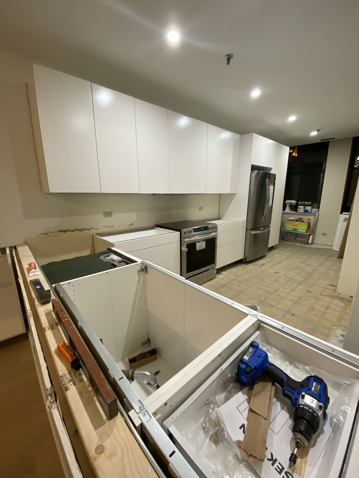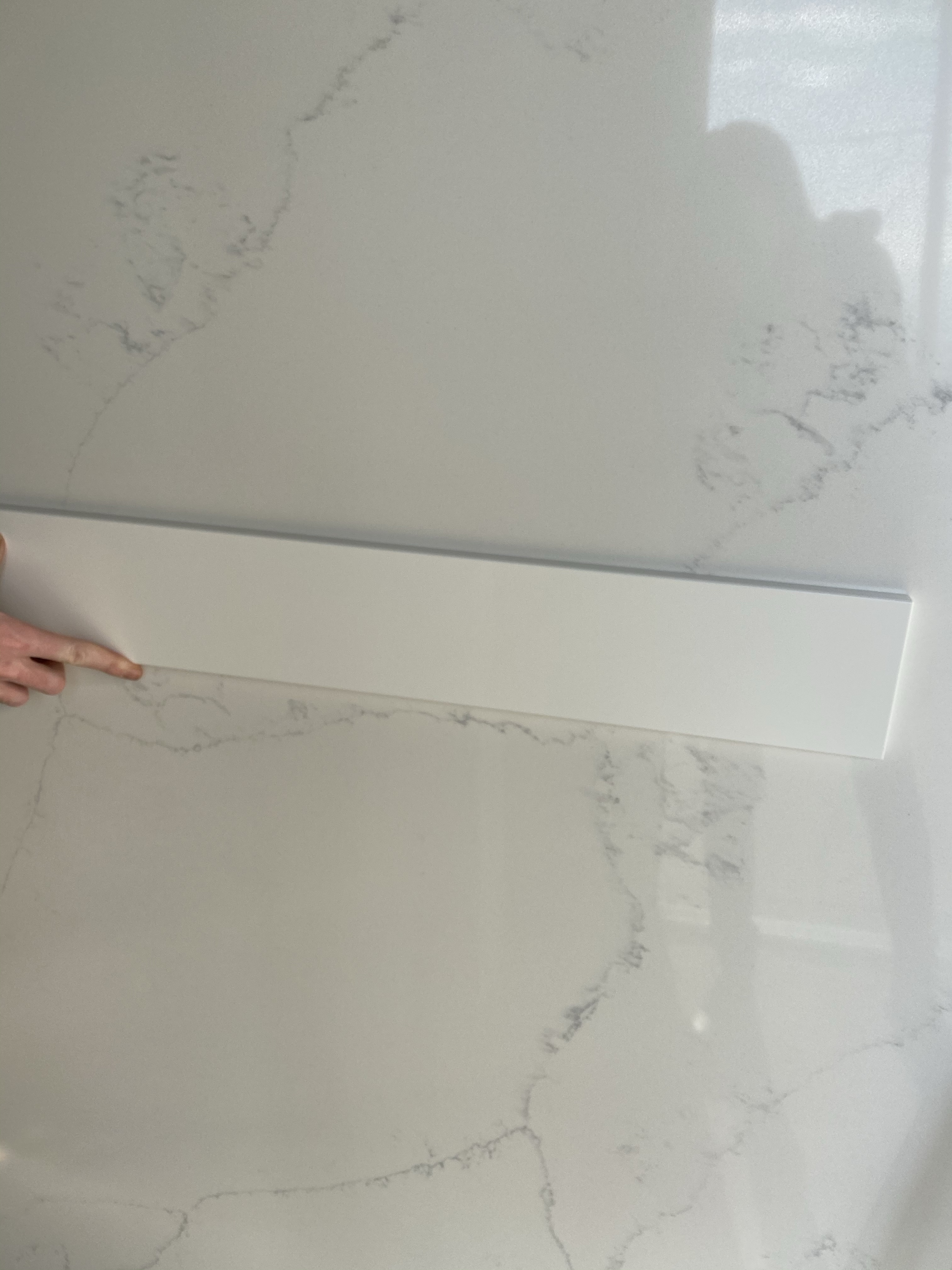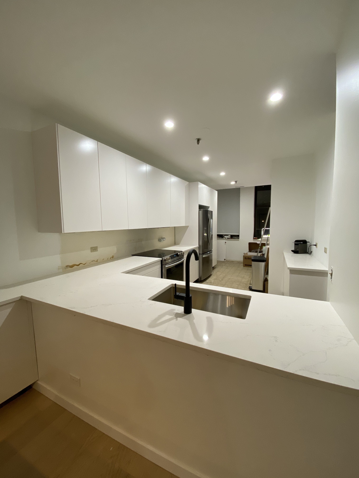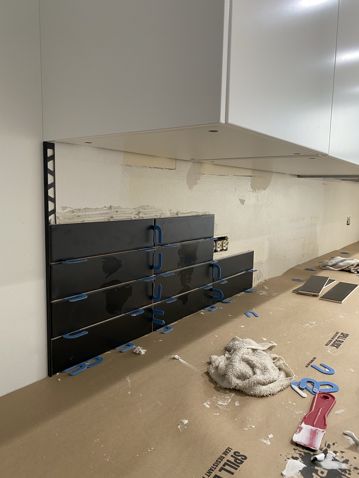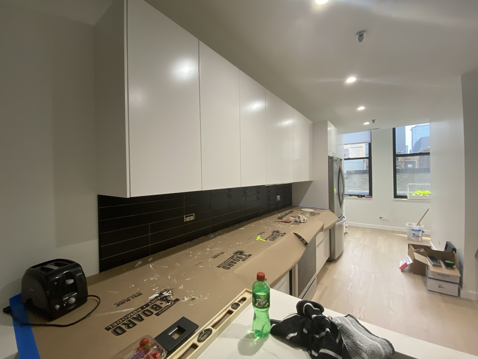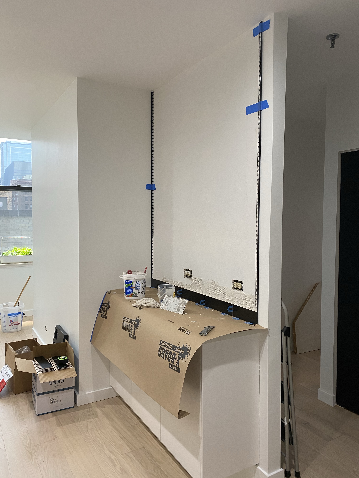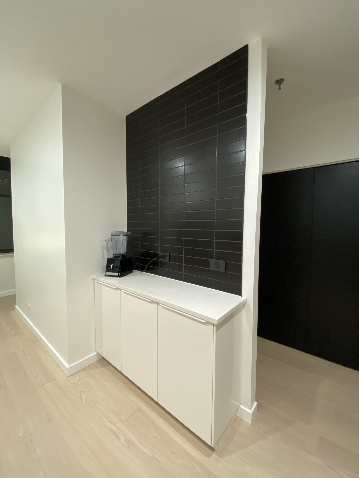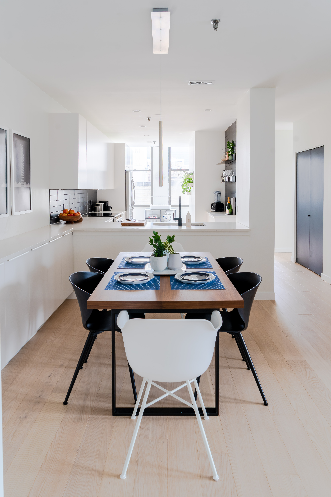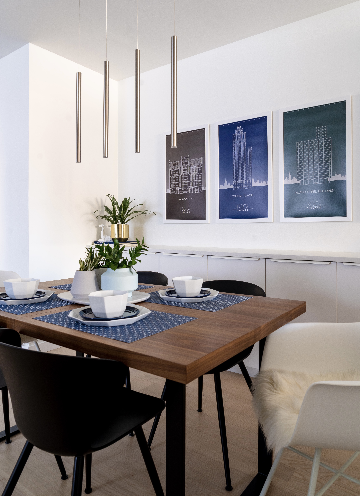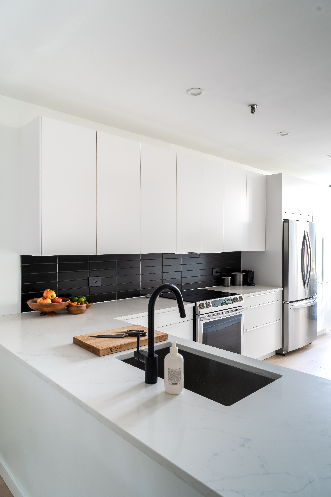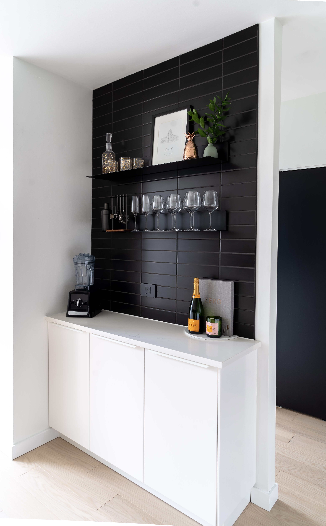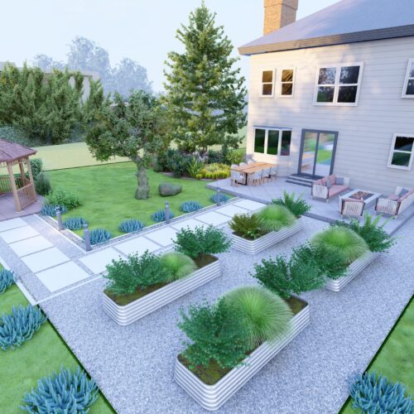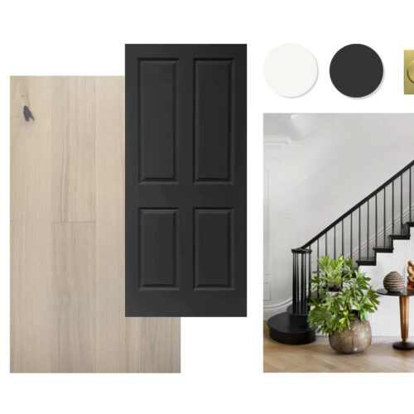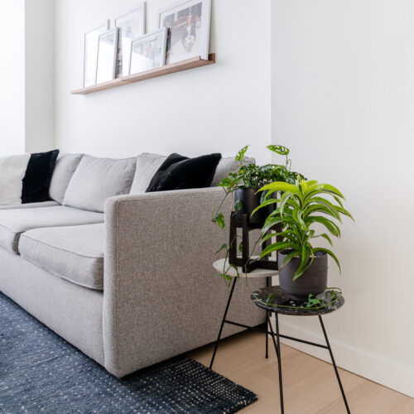One of the primary reasons we decided on our new condo was because of the potential of the kitchen area. We wanted to have not only an open floor plan, a dedicated dining room, but we needed a house that functionally flowed well. We love to be in the kitchen so it was a must have for us to have both an open and larger kitchen.
Words can’t really describe the before – have you ever had a bedroom in your dining room? That was the before, literally, the previous owners had enclosed the dining room to add an additional bedroom, which made the layout functionally really odd. The kitchen was also enclosed and very disconnected from the family room and entertaining areas.
Demolition of both the dining room and kitchen was completed as soon as we moved in! Once we got Phase 1 complete, read more about that here, it was time to get the kitchen put back together! This was the first kitchen Kam and I would design and DIY ourselves (with the help of our parents, too) but we were really excited to see it come together.
From assembling what seemed like a million IKEA cabinets, tiling the backsplash (and at that tiling for the first time ever!) to deciding on the quartz and smaller finishes, the kitchen was a ton of work but a lot of fun to work on. We can’t wait until we can design our next kitchen.
What we love most about the completed kitchen is that the after is not recognizable visually or functionally from the before. Once we got the initial walls demolished, the light and vibe of our condo was completely transformed. I also love that we did the project ourselves. We use our kitchen and dining room every single day and it’s really satisfying knowing it’s because of the hard work and thought we put into it.
From demo to completion, this project took us 16 weeks to complete. The whole project cost around $19,000. One way that we could have easily cut costs is by not continuing the cabinets into the dining room, but being in the city, additional storage is really important. Now that the kitchen is complete, we’re breaking down all of the items and finishes in our kitchen:
- Paint, Flooring, Trim, Etc – All Details in this Post
- Cabinetry – IKEA Sektion with Veddinge fronts
- Countertops – Vicostone Bianco Venato
- Backsplash – Floor & Décor Raven Matte Black 3×12
- Appliances – LG Counter-depth French-door Refrigerator, Samsung Slide-in Electric Range, Samsung Dishwasher
- Exhaust Hood – IKEA Under Cabinet Range Hood
- Sink – Kraus Pro 30” Single SS Sink
- Faucet – Moen Align Matte Black
- Outlets – Legrand Adorne Outlet in Graphite
- Door Hardware – IKEA Billsbro
- Bar Shelves – Blu Dot Welf Large Shelf in Black
- Bookshelf – Target Project 62 Glasgow Horizontal Bookshelf
- Indoor Herb Garden – Click and Grow Smart Garden 9
- Cutting Board – John Boos Maple Cutting Board, via Crate & Barrel
- Fruit Bowl – Crate & Barrel Carson Acacia Fruit Bowl
- Bar Set – Crate & Barrel Fenton Graphite Bar Collection
- Wall Planters – Target Project 62 Geometric Hanging Planter
- Dining Table – EQ3 Hatch Dining Table, Walnut top with black base
- Black Dining Chairs – Target Project 62 Black Plastic Dining Chair
- White Dining Chairs – Target Project 62 White Barrel Dining Chair
- Chair Pad – Article Ivory White Sheepskin Seat Pad
- Light – Wayfair Baileyton 4-light LED Cylinder Pendant
- Wall Art – Stephen Christ Graphic Artist, Chicago Collection, via ImageKind
- Placemats – Chilewich Thatch Rectangle
- Table Tray – Blue Dot Delicious Marble Tray
- Vases – EQ3 Posey Vases Collection
- Plant Pot – H&M Home Metal Plant Pot
