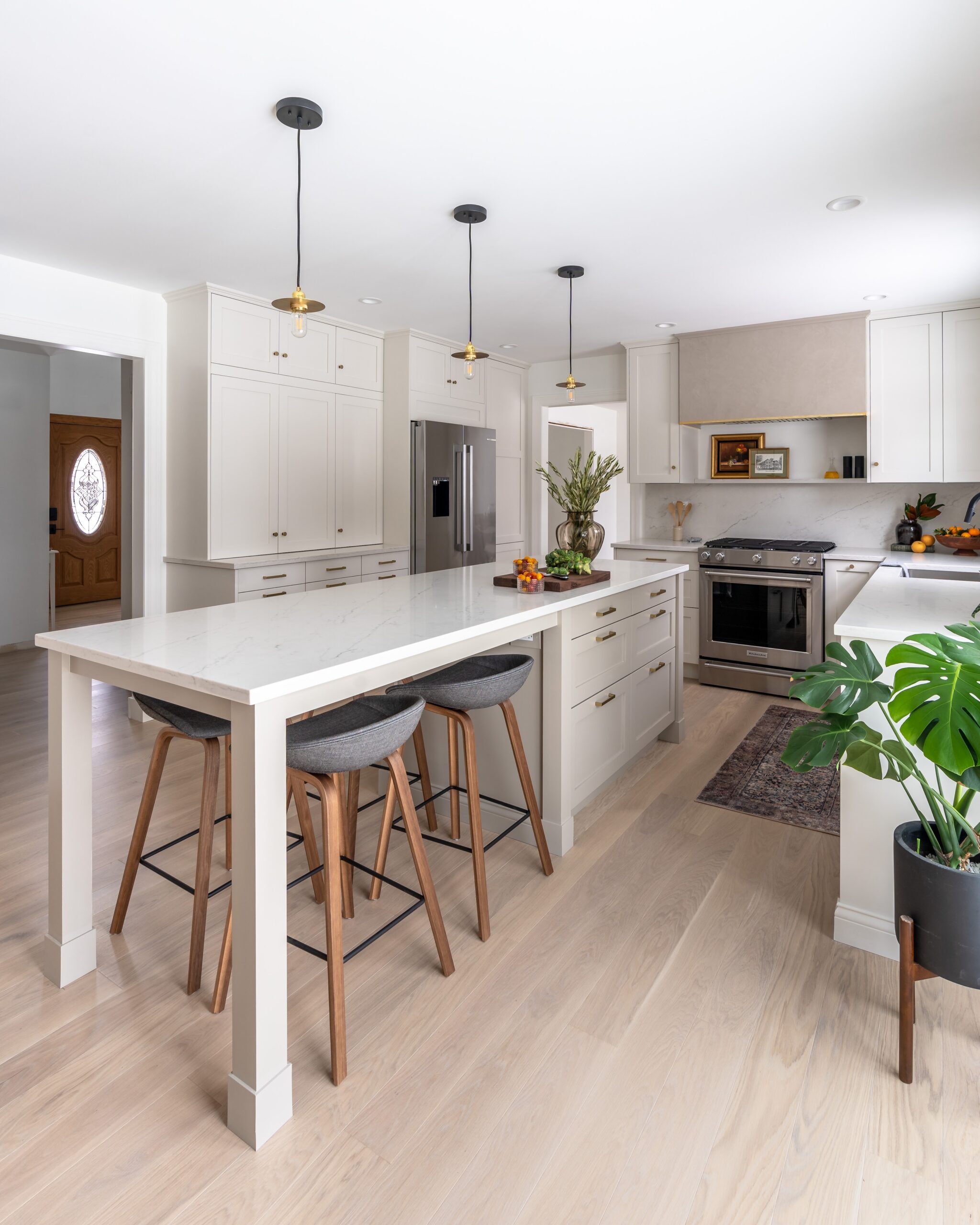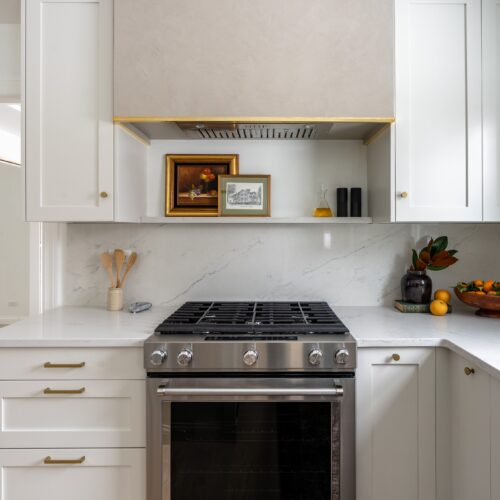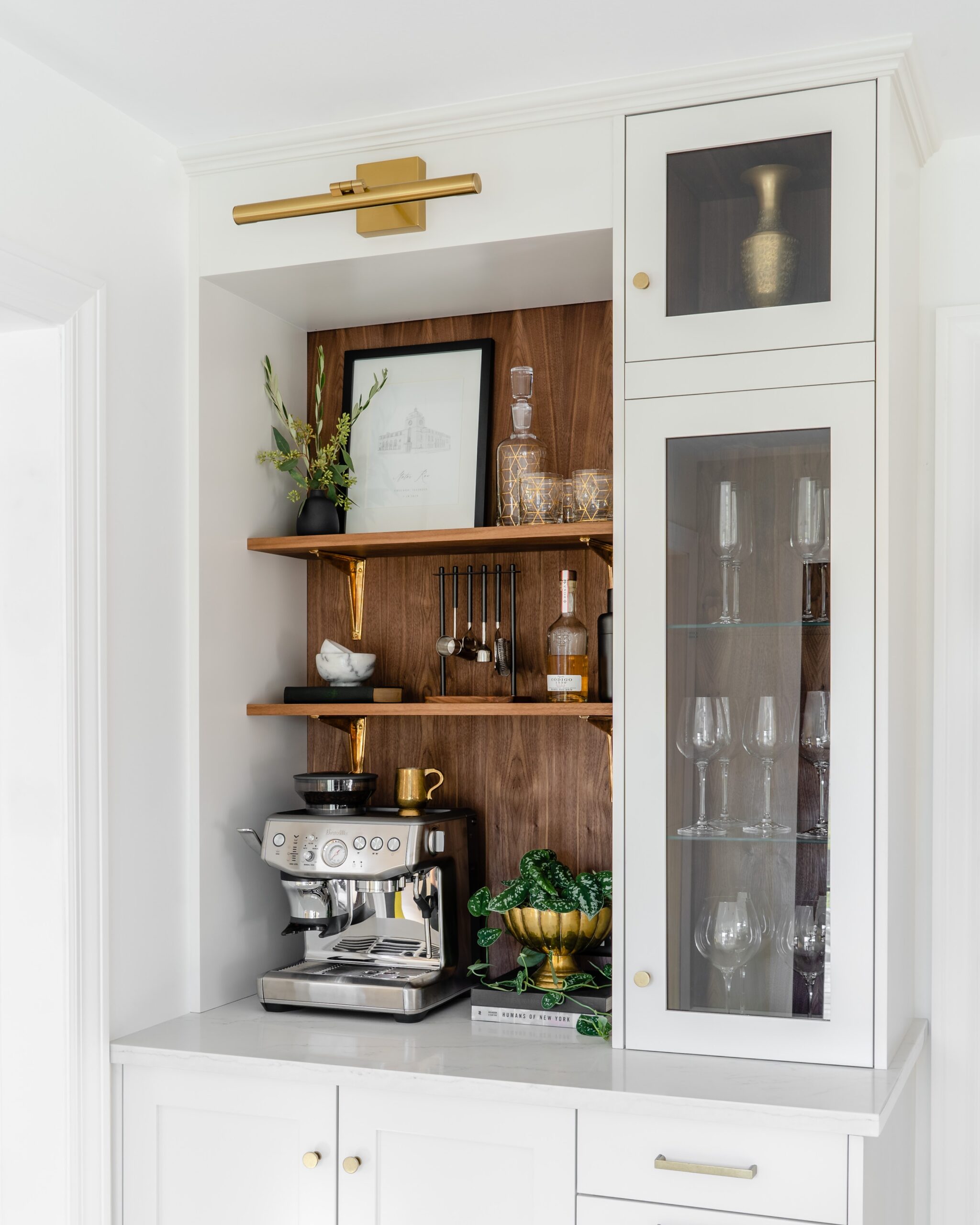We thought it would be a great idea to round up some of the best before and after angles for our latest kitchen renovation. We’ve gotten the request for same-angle pictures a lot, especially on our kitchen projects. If you have missed our kitchen reveal, you can check out the full blog post. Our reveal post also contains a list with links to all of the projects we DIYed in our kitchen.
If photo’s aren’t your thing and you prefer video instead, we also have a YouTube of before and after shots too! We still can’t believe it is the same kitchen!
View Across the Kitchen
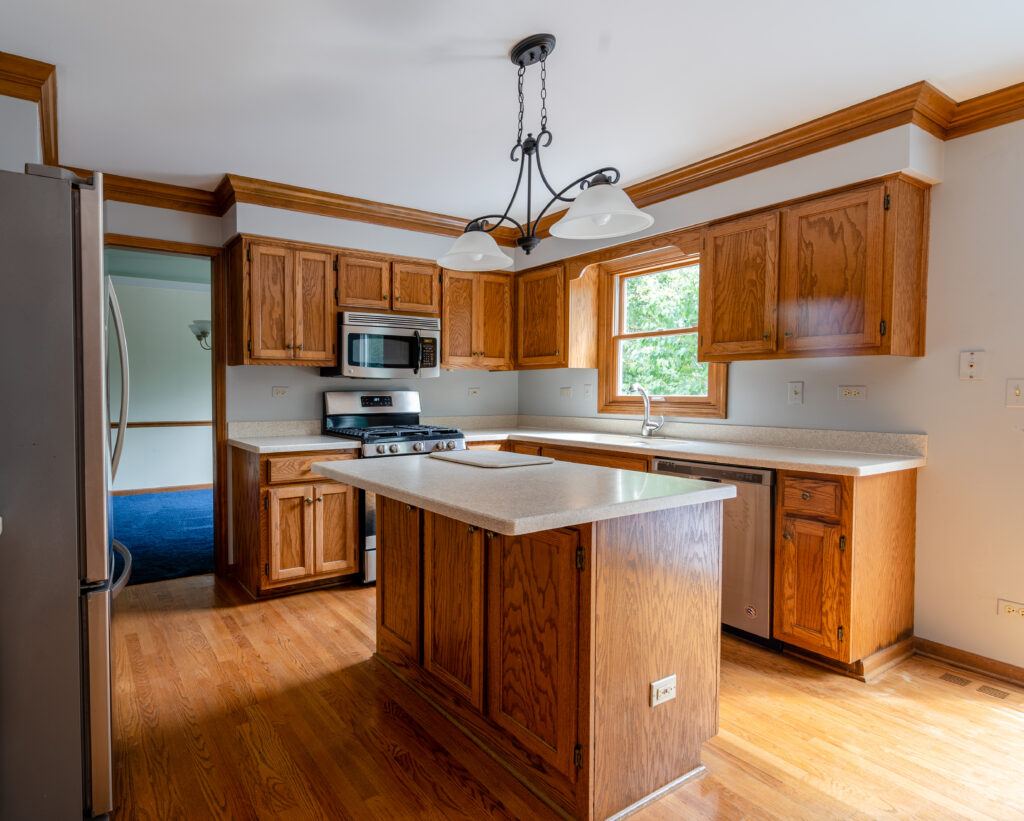
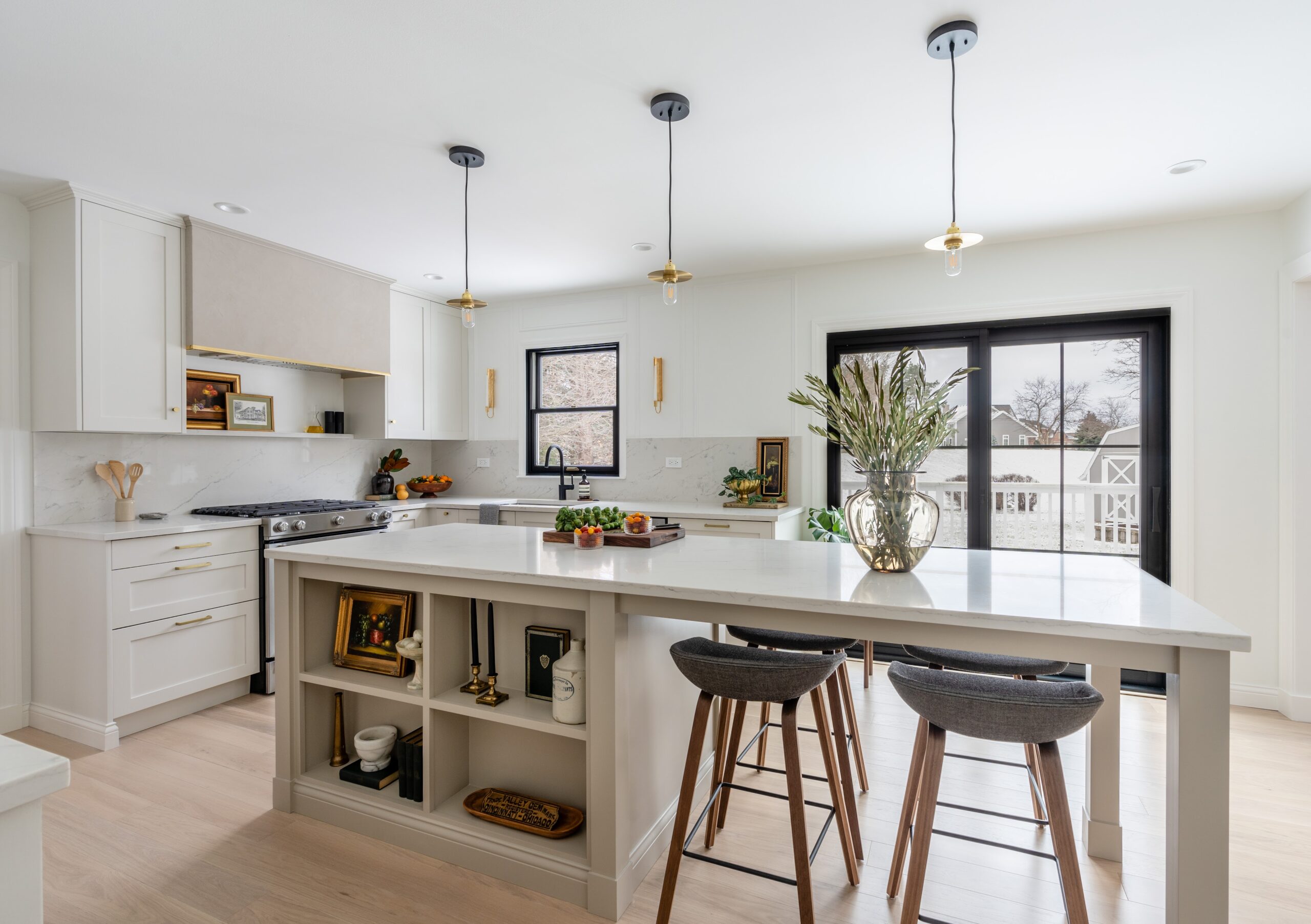
This view captures the overall kitchen! You can see that we did not make any major layout changes aside from doubling the length of the island. You can learn more about our DIY kitchen island project.
View From the Family Room
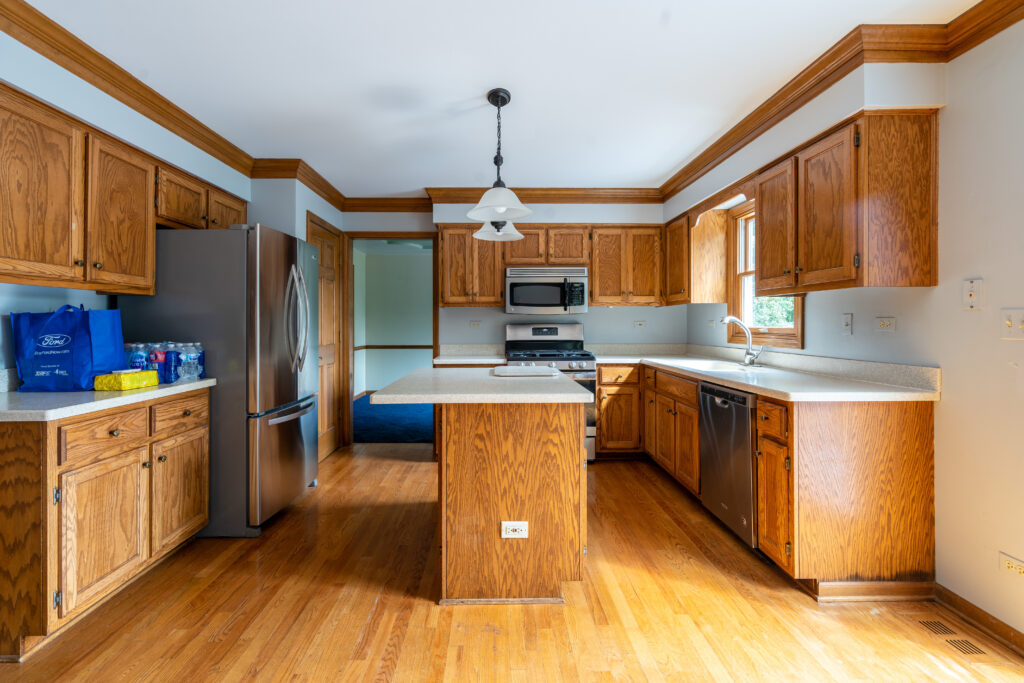
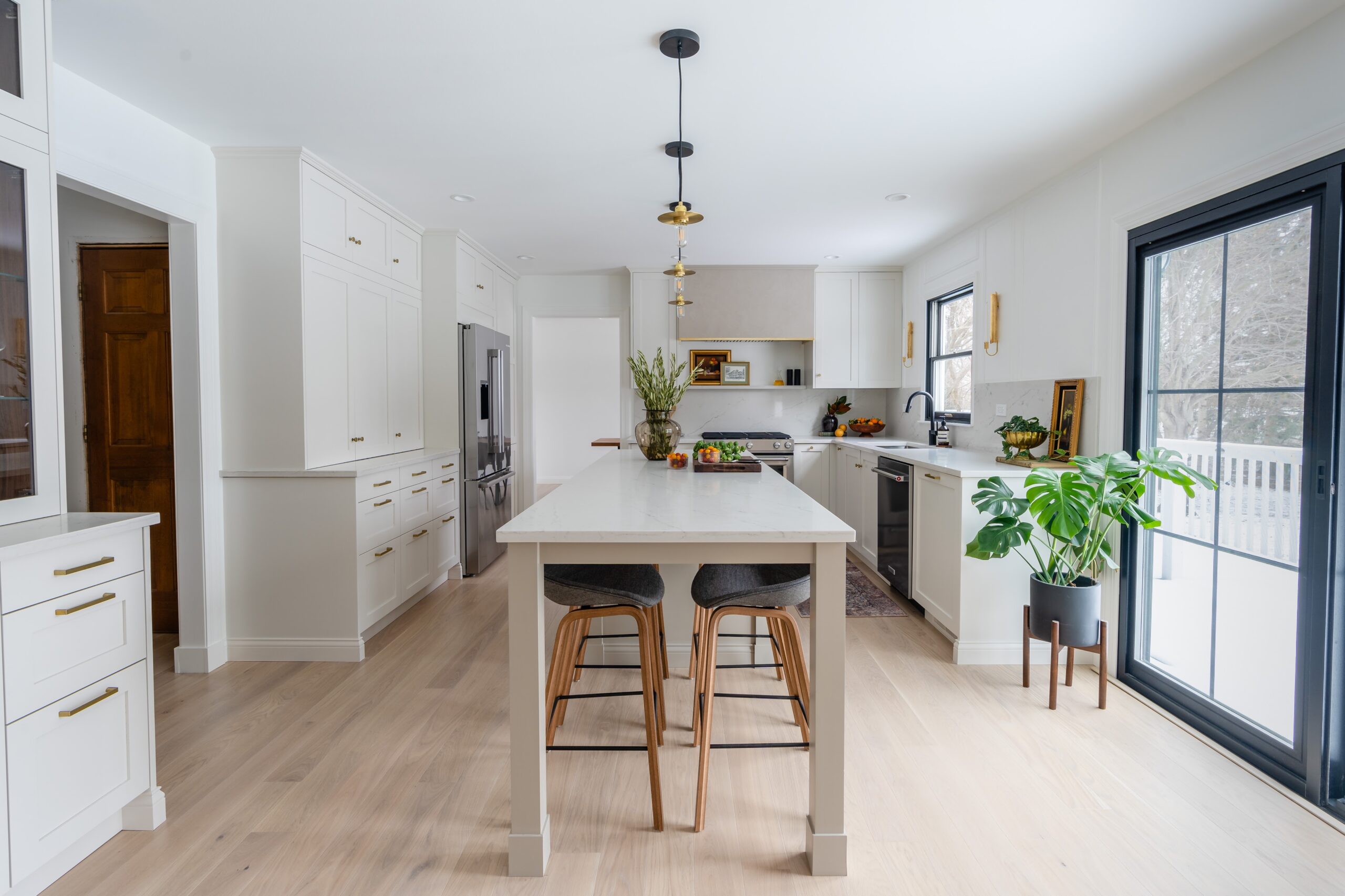
This is one of our favorite views of the kitchen. In fact, I love to peek over while sitting on the couch and make sure this kitchen is for real and not just a dream. You can shop all of the products, material, and decor used in our kitchen on our shop our home page.
View Looking at the Kitchen Entry
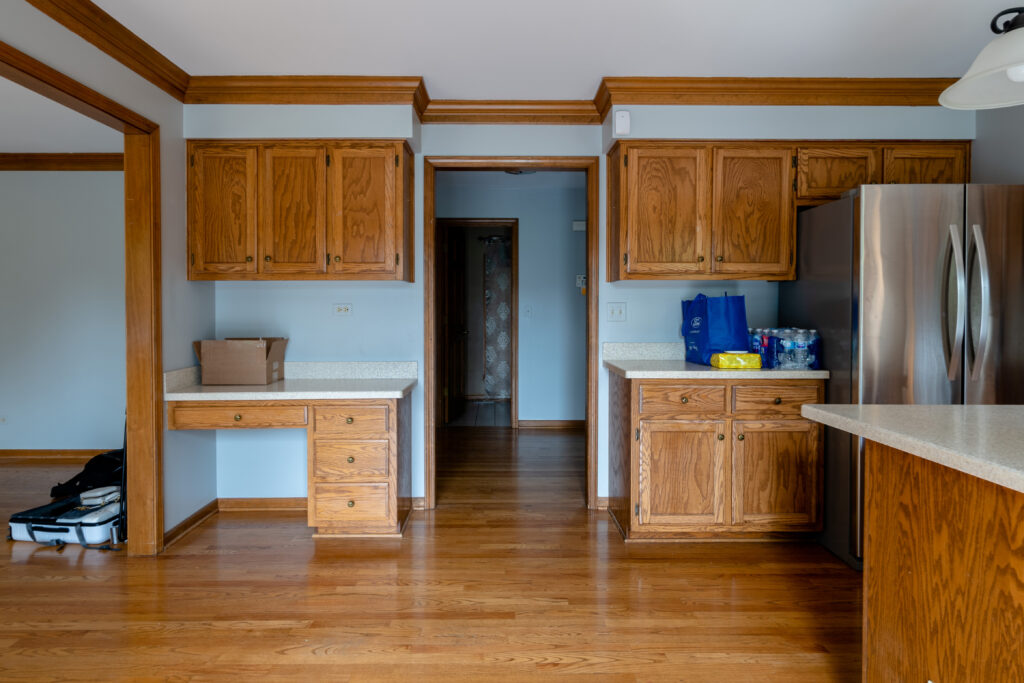
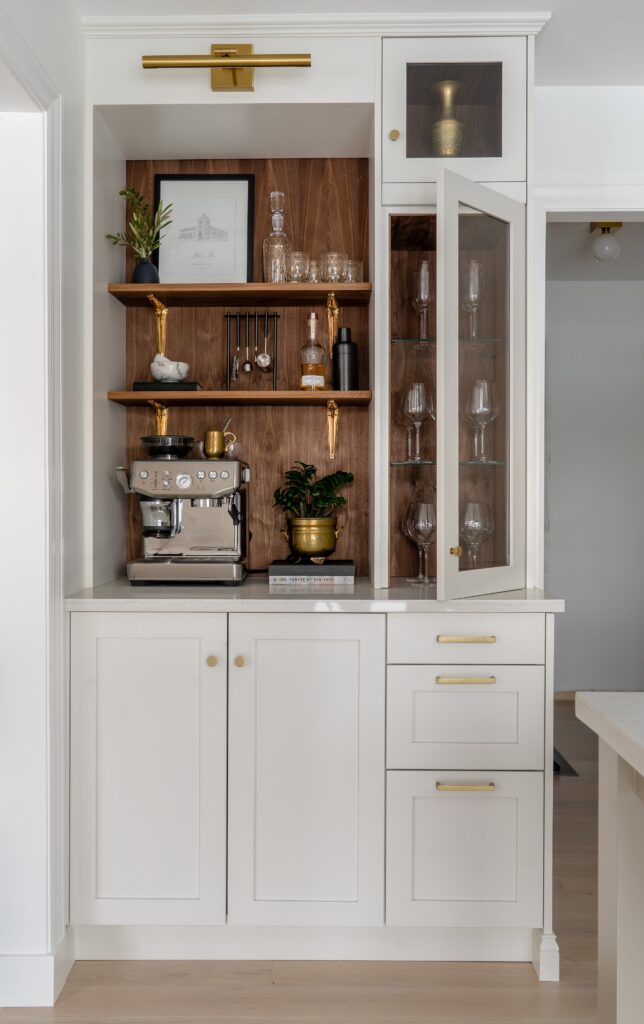
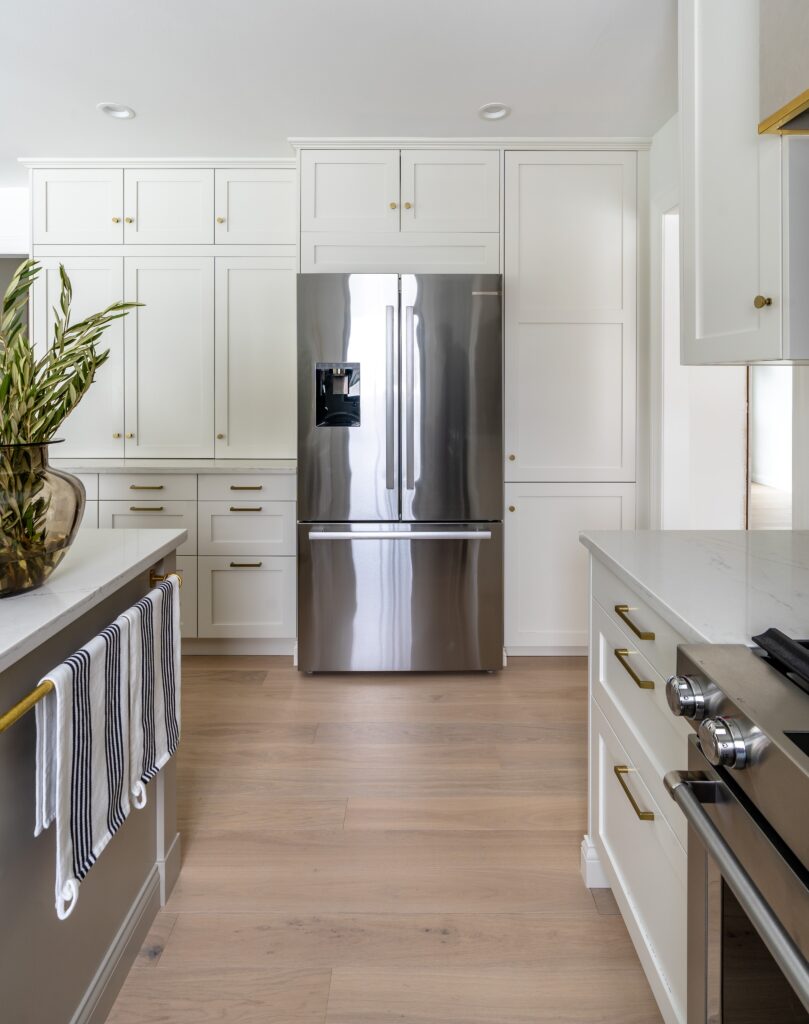
This view is some of the most dramatic changes of the kitchen. We changed out the desk area to build a custom walnut coffee bar that is one of my favorite DIYs ever. We also built out the refrigerator wall with floor to ceiling cabinetry for lots of storage. Our pantry is part of our series on 8 ways we customized our IKEA kitchen.
View from the Kitchen Entry
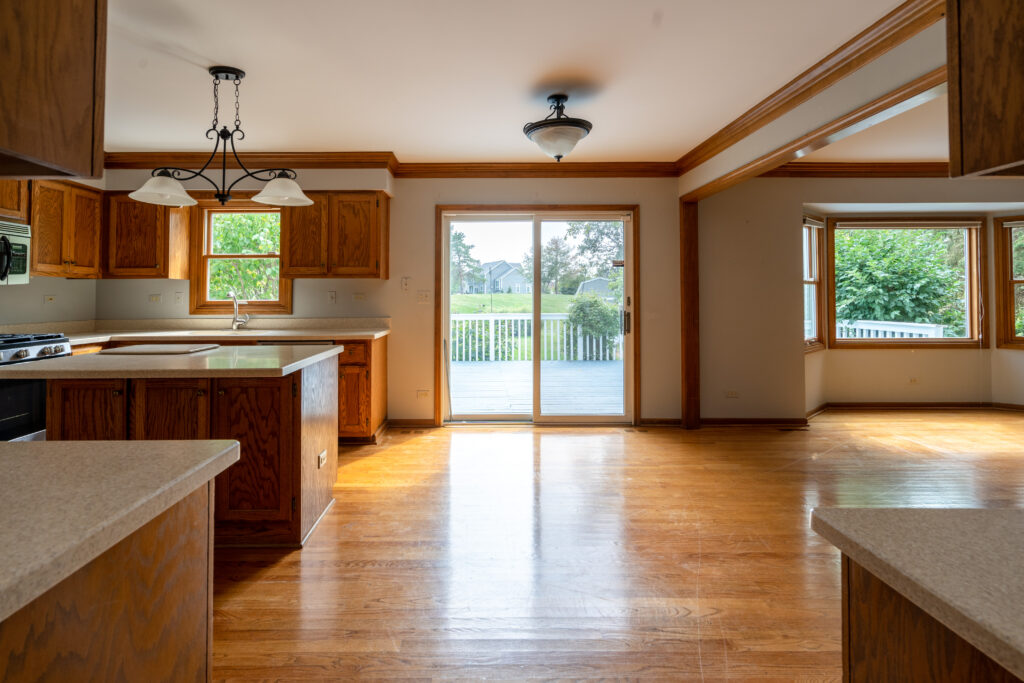
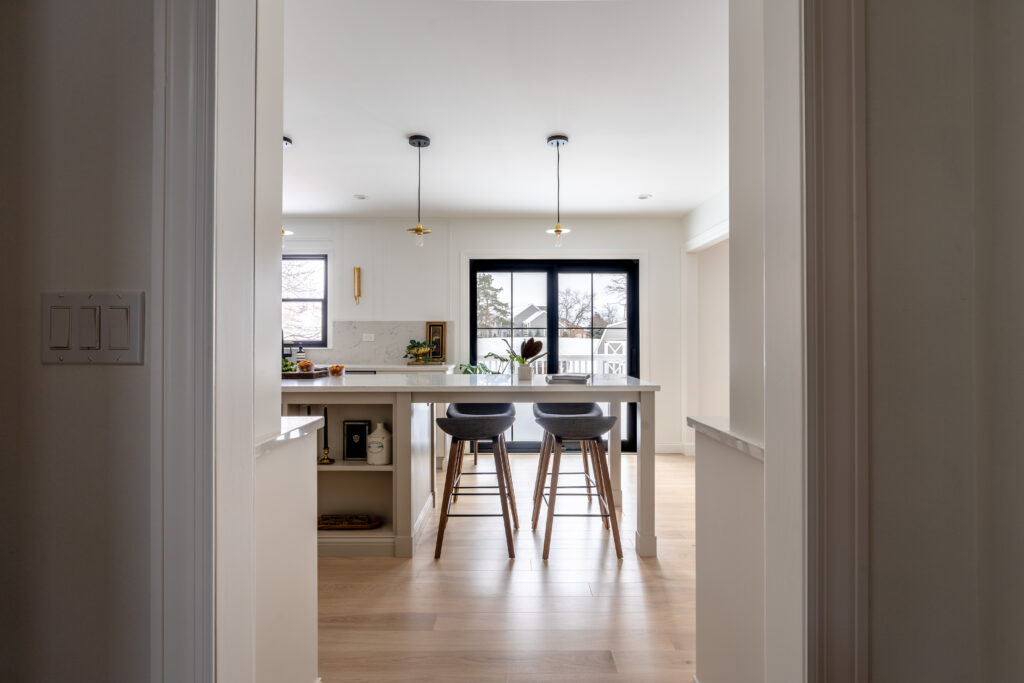
This is the view as you enter into the kitchen. I love that we updated the sliding patio door and the sink window to add a pop of contrast!
View Across the Island
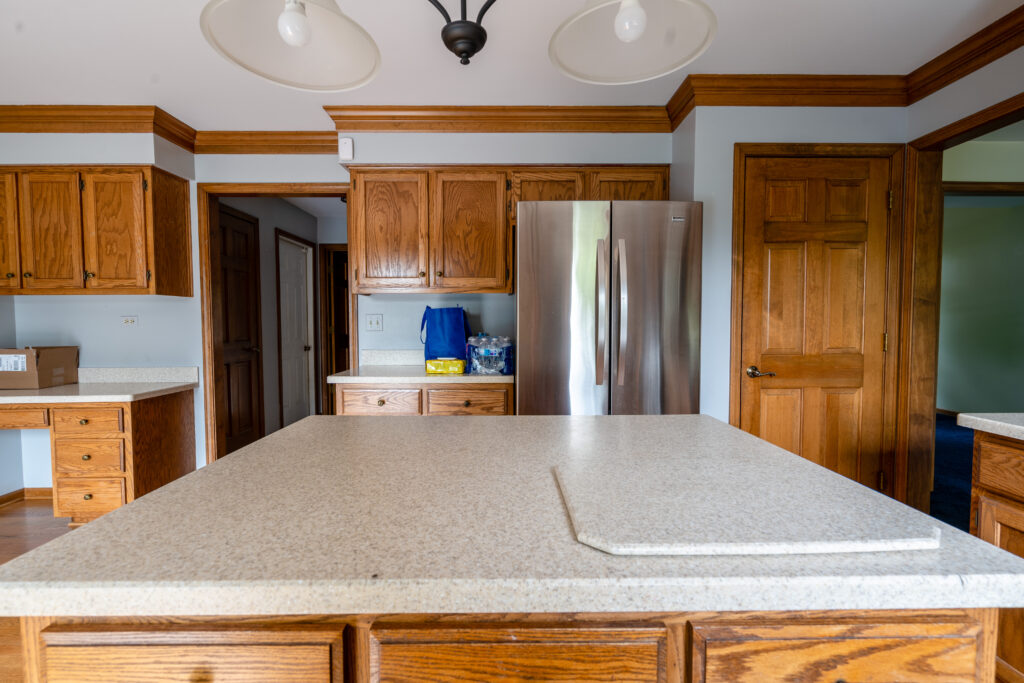
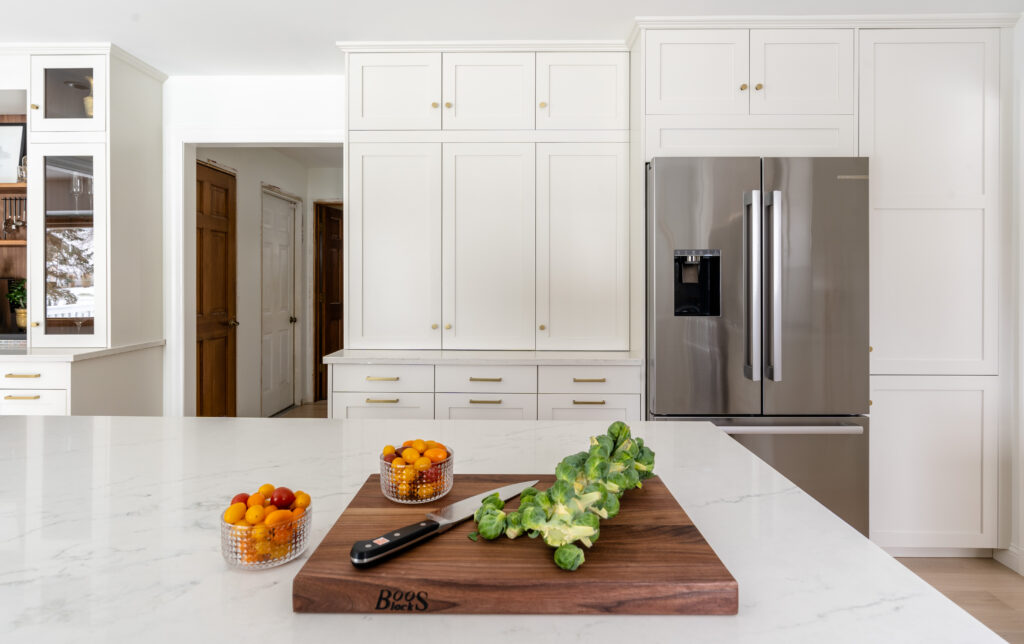
Because we made the decision to eliminate upper cabinets on our sink wall, we needed to make sure we had adequate storage in our new kitchen. We’ve got plenty of storage space on our new pantry wall! Learn more on the pantry on the 8 ways we customized our IKEA kitchen.
We hope that being able to see and understand the before and after shots of our kitchen is helpful! I love how you can see the impact of renovating your kitchen without making any major layout changes. Layout changes can be really expensive and not an option for a renovation budget, including ours! We decided to focus on new materials and minor tweaks to our kitchen layout so that it could function best for us.
