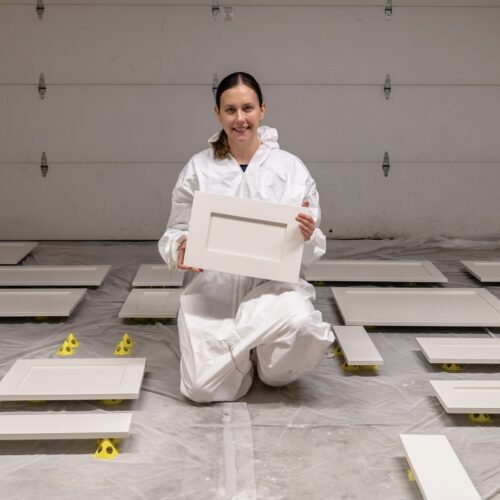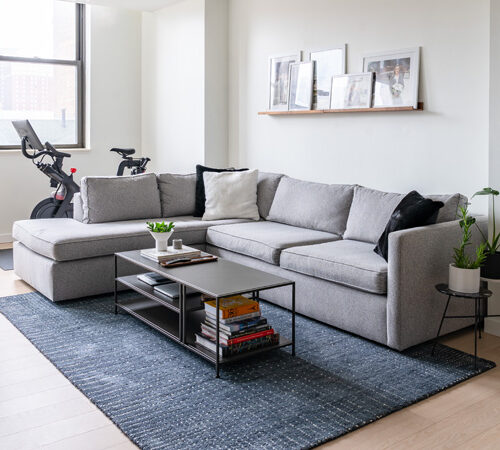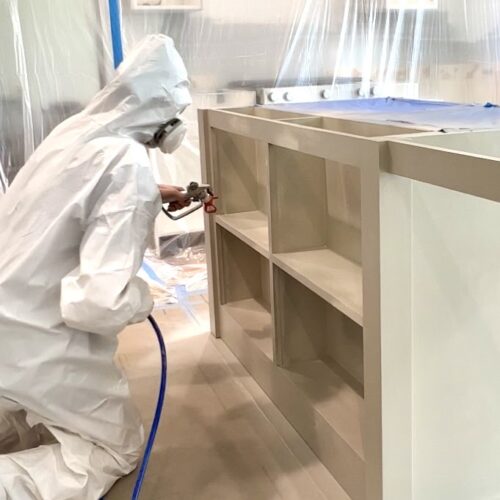Dimensions of our kitchen are by far our most frequently asked question! See below for some of our most requested dimensions. If you have missed our kitchen reveal, you can check out the full blog post. Our reveal post also contains a list with links to all of the projects we DIYed in our kitchen. All sources for the kitchen are listed here.
Overall Dimensions of the Kitchen
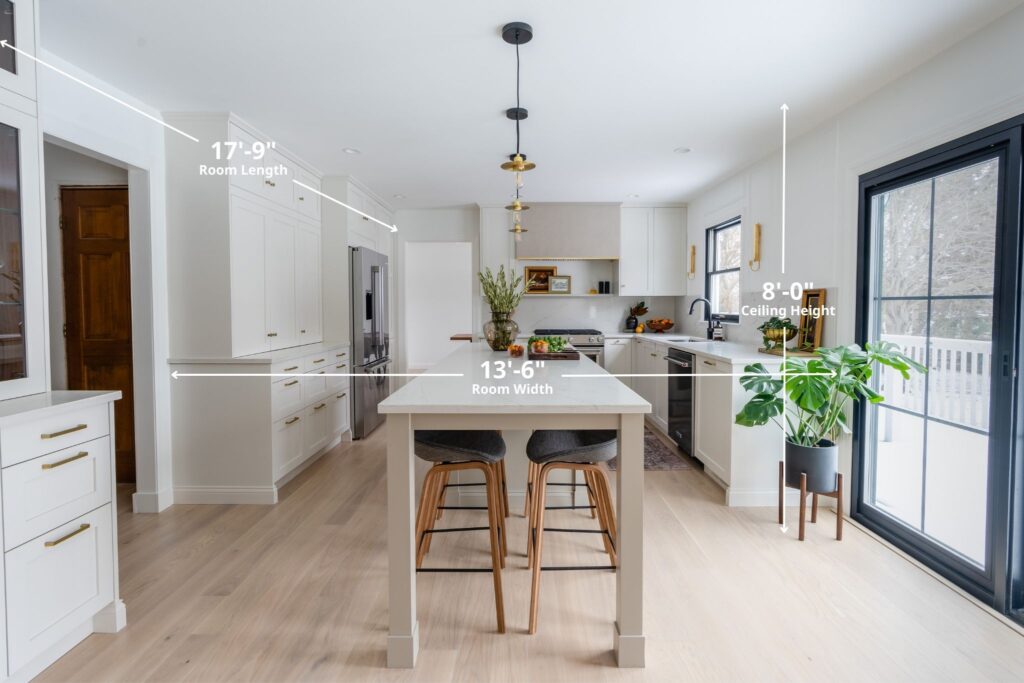
Our kitchen is 17′-9″ long and 13′-6″ wide. We have 8′-0″ ceiling height. Our previous kitchen had a kitchen island so we kept the same depth of the existing island and extended the length into the prior eat-in-kitchen area.
Dimensions at Range and Island
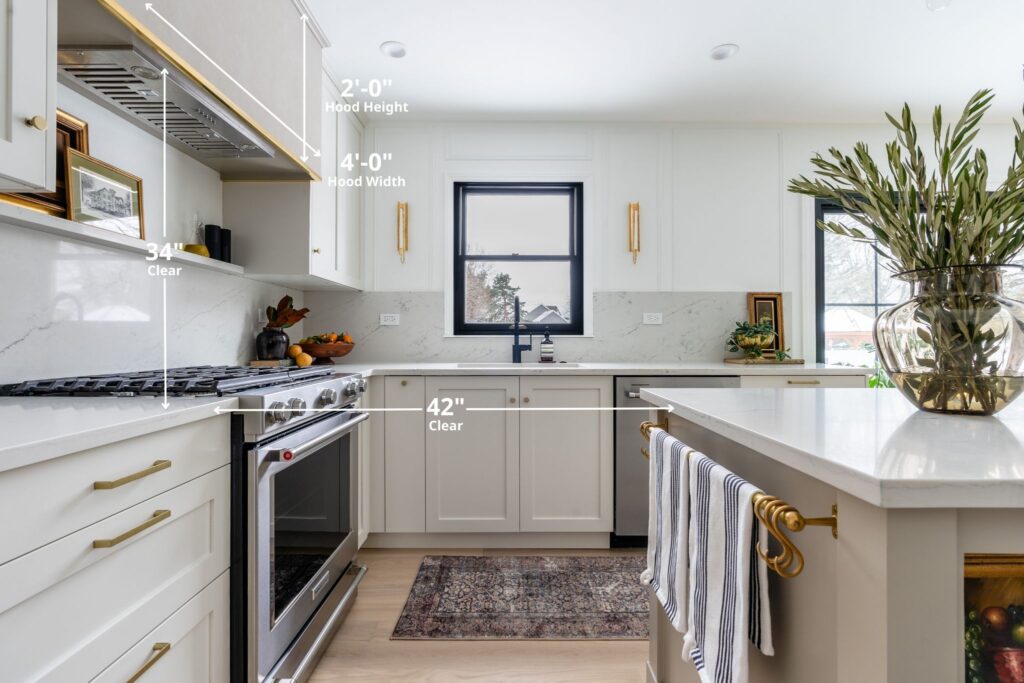
Between our island and range we have 42″ clear. It was previously around 36″ and it felt way too tight, so we adjusted this in the new kitchen. Our range hood is mounted 34″ clear above the countertop and range. The range hood is 4′-0″ wide and 2′-0″ tall.
Overall Dimensions of Island
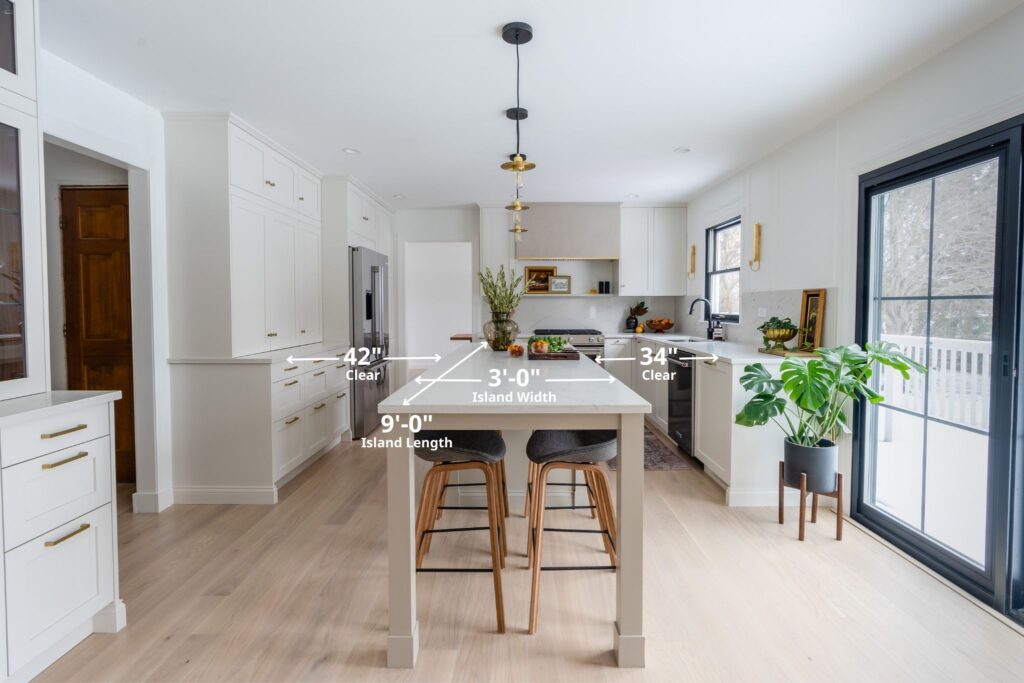
As I mentioned, we increased the length of the island but we did not increase the width. Our island is 3′-0″ wide and 9′-0″ long. On the sink side of the island we have 34″ clear, which is tight, but does not bother us at all functionally. The dishwasher still opens with ease. On the pantry side of the island, we have 42″ clear.
Sink Wall Cabinet Sizes
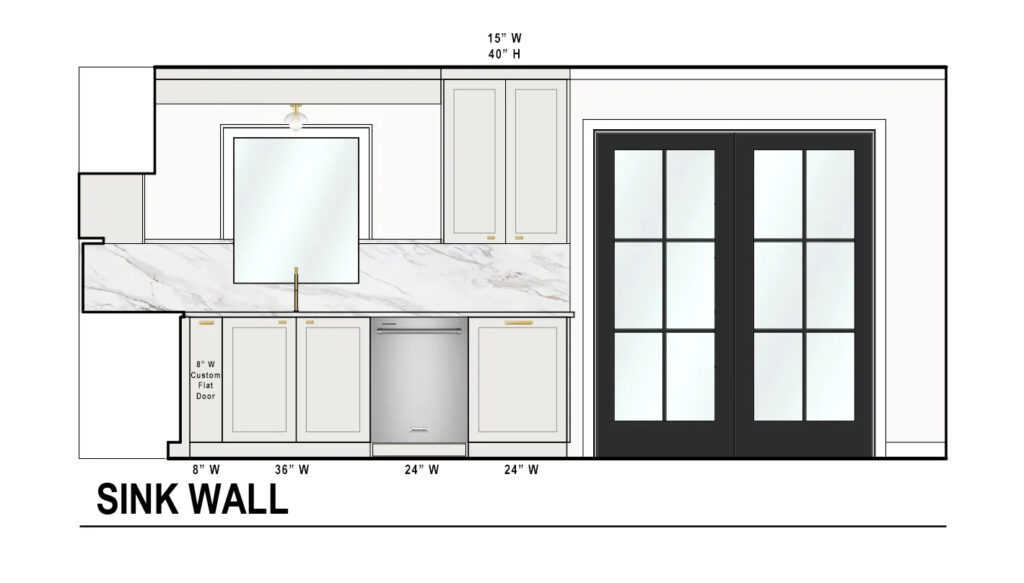
Range Wall Cabinet Sizes
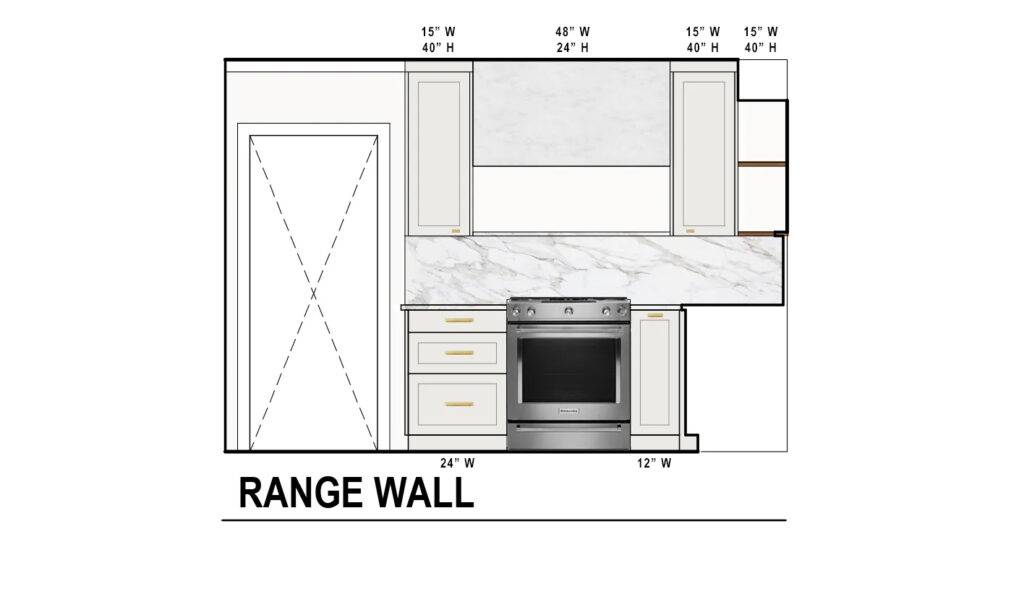
Bar / Storage Wall Cabinet Sizes
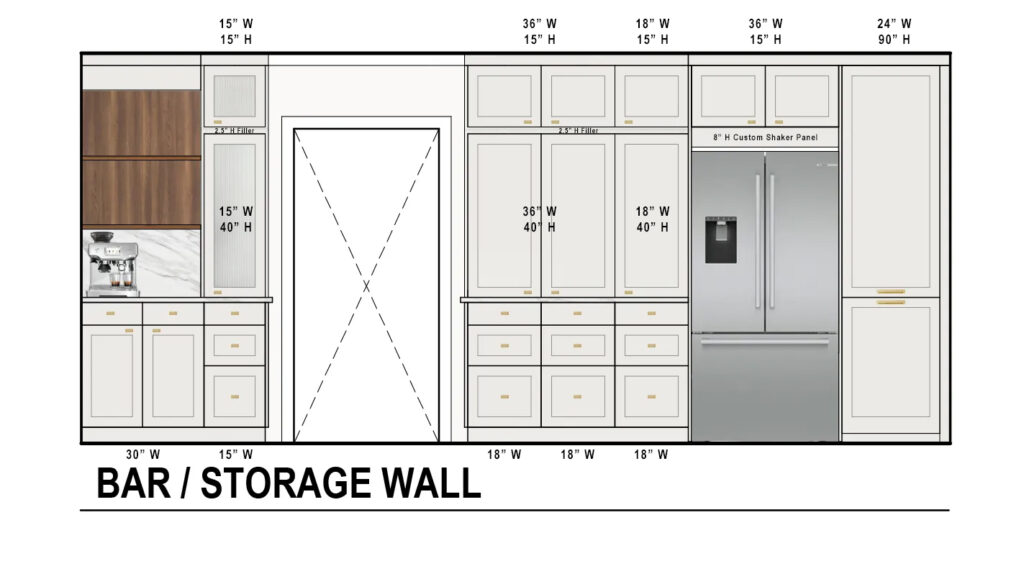
If we missed any dimensions that you’re interested in knowing, leave a comment below and we’ll be happy to answer and update the post above!
